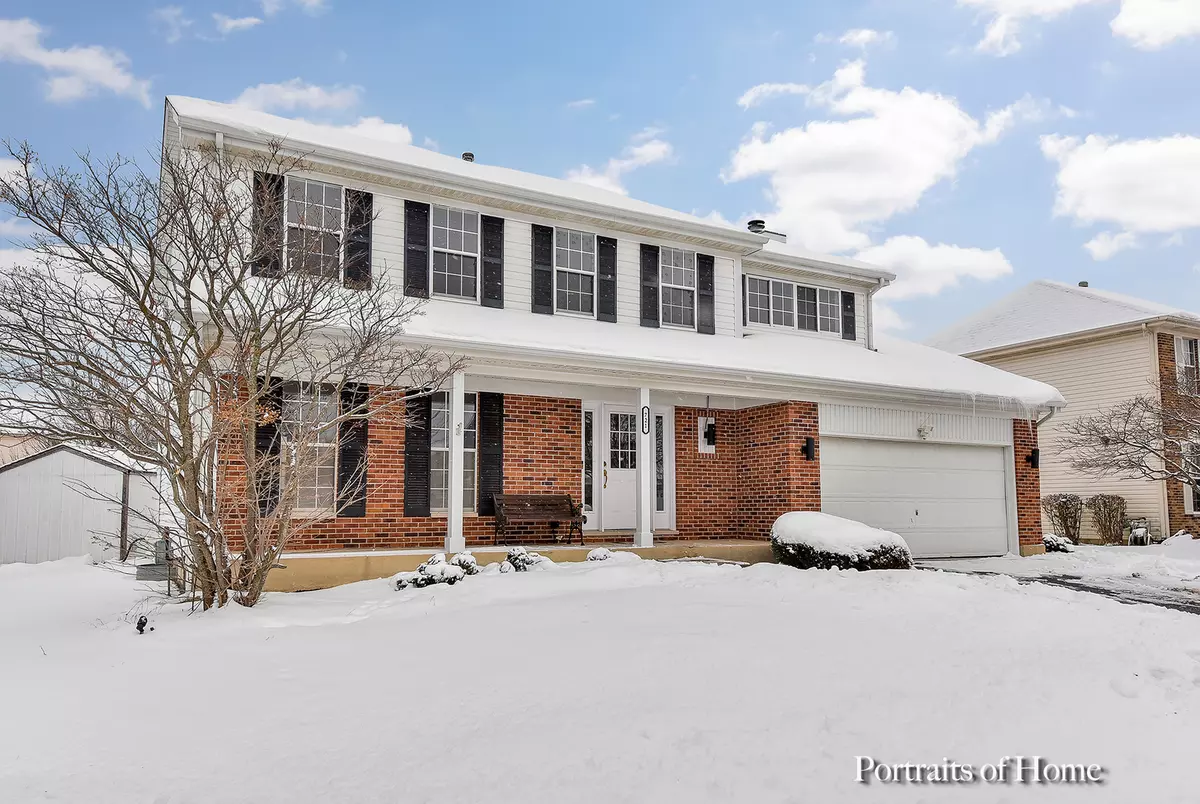$339,900
$339,900
For more information regarding the value of a property, please contact us for a free consultation.
721 Warwick DR Carol Stream, IL 60188
4 Beds
2.5 Baths
2,225 SqFt
Key Details
Sold Price $339,900
Property Type Single Family Home
Sub Type Detached Single
Listing Status Sold
Purchase Type For Sale
Square Footage 2,225 sqft
Price per Sqft $152
Subdivision Cambridge Pointe
MLS Listing ID 10258238
Sold Date 03/07/19
Bedrooms 4
Full Baths 2
Half Baths 1
Year Built 1992
Annual Tax Amount $9,607
Tax Year 2017
Lot Dimensions 70X122X73X121
Property Description
Completely updated with new kitchen, white trim, fresh paint throughout in today's popular "graige" color! New roof & gutters! Travertine tile or hardwood throughout, no carpet! Renovated kitchen w/ stainless steel appliances in 2017 including built-in oven & microwave, hood & cooktop, maple cabinets & huge island w/ prep sink. Granite counters including full height backsplash. Open layout with dining room & family room off kitchen. Master suite with volume cathedral ceiling, private luxury bath with soaking tub, double vanity & huge walk-in closet. Bedroom 2 has voulume cathedral ceiling & large walk-in closet. Fenced yard w/ large patio including waterfall & pond. Dark stain staircase w/ hardwood treads. Garage w/ epoxy floor finish. Enjoy the outdoors on the large patio in the fenced back yard with a waterfall and pond. Walking distance to water park, health club & park district building/activities!
Location
State IL
County Du Page
Area Carol Stream
Rooms
Basement Full
Interior
Interior Features Vaulted/Cathedral Ceilings, Skylight(s), Wood Laminate Floors, Walk-In Closet(s)
Heating Natural Gas, Forced Air
Cooling Central Air
Fireplaces Number 1
Fireplaces Type Gas Log
Equipment Humidifier, CO Detectors, Fan-Attic Exhaust, Sump Pump
Fireplace Y
Appliance Range, Microwave, Dishwasher, Refrigerator, Washer, Dryer, Disposal, Stainless Steel Appliance(s), Cooktop, Range Hood
Exterior
Exterior Feature Patio
Parking Features Attached
Garage Spaces 2.0
Community Features Sidewalks, Street Lights, Street Paved
Roof Type Asphalt
Building
Lot Description Fenced Yard
Sewer Public Sewer
Water Lake Michigan
New Construction false
Schools
Elementary Schools Cloverdale Elementary School
Middle Schools Stratford Middle School
High Schools Glenbard North High School
School District 93 , 93, 87
Others
HOA Fee Include None
Ownership Fee Simple
Special Listing Condition None
Read Less
Want to know what your home might be worth? Contact us for a FREE valuation!

Our team is ready to help you sell your home for the highest possible price ASAP

© 2024 Listings courtesy of MRED as distributed by MLS GRID. All Rights Reserved.
Bought with Baird & Warner

GET MORE INFORMATION





