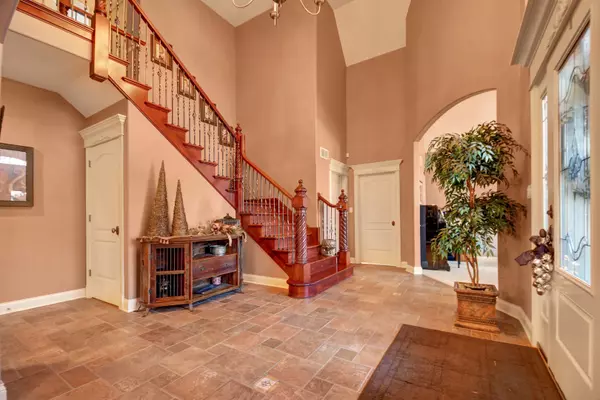$750,000
$789,873
5.0%For more information regarding the value of a property, please contact us for a free consultation.
17243 Buck DR Orland Park, IL 60467
7 Beds
7 Baths
7,148 SqFt
Key Details
Sold Price $750,000
Property Type Single Family Home
Sub Type Detached Single
Listing Status Sold
Purchase Type For Sale
Square Footage 7,148 sqft
Price per Sqft $104
Subdivision Deer Chase
MLS Listing ID 10262708
Sold Date 04/25/19
Style Traditional
Bedrooms 7
Full Baths 6
Half Baths 2
HOA Fees $8/ann
Year Built 2004
Annual Tax Amount $15,298
Tax Year 2017
Lot Size 0.310 Acres
Lot Dimensions 80X170X80X170
Property Description
WISH LIST COME TRUE! YEARS OF WISHING BECOME YEARS OF ENJOYABLE LIVING IN THIS CUSTOM BUILT BY ITS ORIGINAL OWNER/BUILDER 2 STORY WITH AMAZING SUMMER-FUN-READY BACK YARD WITH IN-GROUND POOL(WITH AUTOMATIC COVER,) EYE-CATCHING BRICK & STONE EXTERIOR, DESIGNED WITH GREAT ATTENTION TO DETAIL INTERIOR,CUSTOM MILLWORK,TRAY & VAULTED CEILINGS THROUGHOUT, WELL APPOINTED KITCHEN WITH CLASSIC CHERRY CABINETS, CENTER BREAKFAST ISLAND/BAR, GRANITE COUNTERTOPS, STAINLESS STEEL APPLIANCES & WALK-IN PANTRY, FAMILY ROOM WITH DISTINCTIVE MASONRY FIREPLACE & DOOR TO SUN ROOM, MAIN LEVEL OFFICE WITH PRIVATE ENTRANCE, 2 STAIRCASES LEADING TO UPSTAIRS WITH 5 ENSUITE BEDROOMS WITH BATHS & WALK-IN CLOSETS, MASTER SUITE WITH TOP NOTCH BATHROOM WITH DOUBLE SINKS, MAKEUP AREA, JETTED TUB & LARGE JETTED SHOWER, 2 STAIRCASES TO FINISHED BASEMENT WITH 9' CEILINGS, RECREATION ROOM WITH BAR, THEATER, WORKOUT ROOM & 6TH ENSUITE BEDROOM, AROUND CORNER FROM PARK WITH BASKETBALL, TENNIS & PLAYGROUND! RSVP TO SEE TODAY!
Location
State IL
County Cook
Area Orland Park
Rooms
Basement Full
Interior
Interior Features Vaulted/Cathedral Ceilings, Skylight(s), Bar-Wet, Hardwood Floors, First Floor Laundry
Heating Natural Gas, Forced Air
Cooling Central Air
Fireplaces Number 1
Fireplaces Type Wood Burning, Gas Starter
Equipment Humidifier, Security System, CO Detectors, Ceiling Fan(s), Sump Pump
Fireplace Y
Appliance Range, Dishwasher, Refrigerator, Washer, Dryer, Stainless Steel Appliance(s), Wine Refrigerator
Exterior
Exterior Feature Patio, In Ground Pool, Storms/Screens
Parking Features Attached
Garage Spaces 3.0
Community Features Tennis Courts, Sidewalks, Street Paved
Roof Type Asphalt
Building
Lot Description Fenced Yard, Landscaped
Sewer Public Sewer
Water Lake Michigan
New Construction false
Schools
Elementary Schools Meadow Ridge School
Middle Schools Century Junior High School
High Schools Carl Sandburg High School
School District 135 , 135, 230
Others
HOA Fee Include Other
Ownership Fee Simple
Special Listing Condition None
Read Less
Want to know what your home might be worth? Contact us for a FREE valuation!

Our team is ready to help you sell your home for the highest possible price ASAP

© 2024 Listings courtesy of MRED as distributed by MLS GRID. All Rights Reserved.
Bought with Betty Jones • Unlimited Realty

GET MORE INFORMATION





