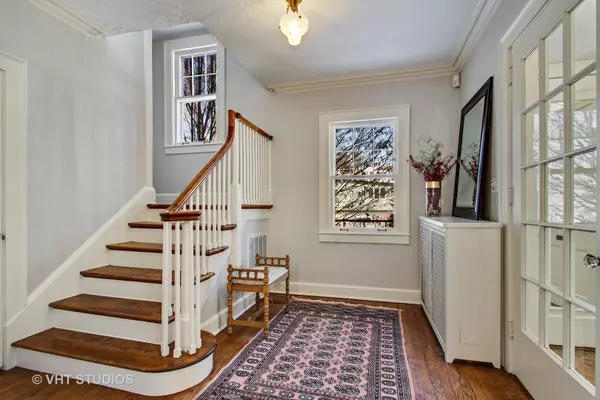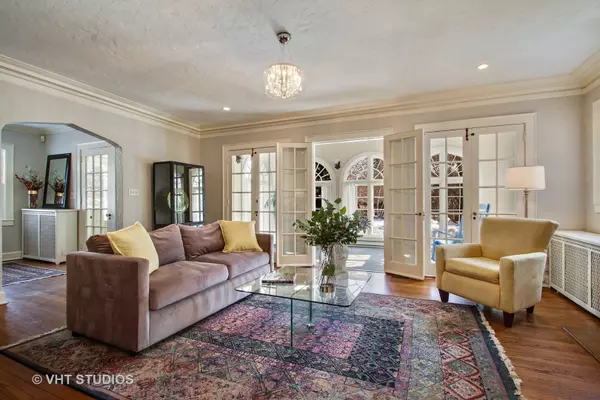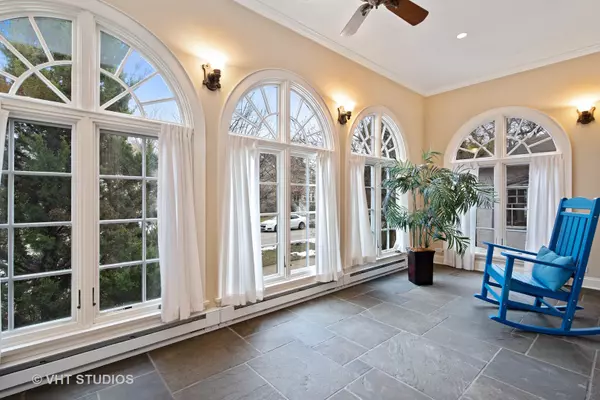$822,000
$825,000
0.4%For more information regarding the value of a property, please contact us for a free consultation.
2626 Lincolnwood DR Evanston, IL 60201
4 Beds
2.5 Baths
3,222 SqFt
Key Details
Sold Price $822,000
Property Type Single Family Home
Sub Type Detached Single
Listing Status Sold
Purchase Type For Sale
Square Footage 3,222 sqft
Price per Sqft $255
MLS Listing ID 10263273
Sold Date 04/03/19
Style Traditional
Bedrooms 4
Full Baths 2
Half Baths 1
Year Built 1927
Annual Tax Amount $17,609
Tax Year 2016
Lot Size 6,851 Sqft
Lot Dimensions 50 X 137
Property Description
Gracious, two-story, Italianate-style home built in 1928 with charming details throughout. Enter through the front vestibule and into a welcoming foyer. The first floor includes formal living w/fireplace & adjacent bright 4-season heated sun room,separate dining rooms, office and family rm. The eat-in kitchen with updated appliances, includes butler's pantry with additional storage and prep space. Perfect for entertaining. Upstairs on the master bedroom with fireplace and private bath that includes a soaking tub and seperate shower. There are 3 additional bedrooms as well as another Large full bath. Third floor is perfect as a play rm, studio or cozy guest suite. Huge basement. Large fenced yard and 2 car garage. The entire house was recently repainted and all wallpaper removed throughout. New, wider staircase to the basement was reconfigured and installed in December 2018. Walking distance to Central Street retail, Willard Elementary, and transportation. Nothing to do but move in.
Location
State IL
County Cook
Area Evanston
Rooms
Basement Full
Interior
Interior Features Hardwood Floors
Heating Natural Gas, Radiator(s)
Cooling Central Air
Fireplaces Number 2
Fireplace Y
Appliance Range, Dishwasher, Refrigerator, High End Refrigerator, Bar Fridge, Washer, Dryer, Disposal, Stainless Steel Appliance(s)
Exterior
Parking Features Detached
Garage Spaces 2.0
Community Features Sidewalks, Street Lights, Street Paved
Building
Lot Description Corner Lot, Fenced Yard, Landscaped
Sewer Public Sewer
Water Lake Michigan, Public
New Construction false
Schools
Elementary Schools Willard Elementary School
Middle Schools Haven Middle School
High Schools Evanston Twp High School
School District 65 , 65, 202
Others
HOA Fee Include None
Ownership Fee Simple
Special Listing Condition None
Read Less
Want to know what your home might be worth? Contact us for a FREE valuation!

Our team is ready to help you sell your home for the highest possible price ASAP

© 2024 Listings courtesy of MRED as distributed by MLS GRID. All Rights Reserved.
Bought with @properties

GET MORE INFORMATION





