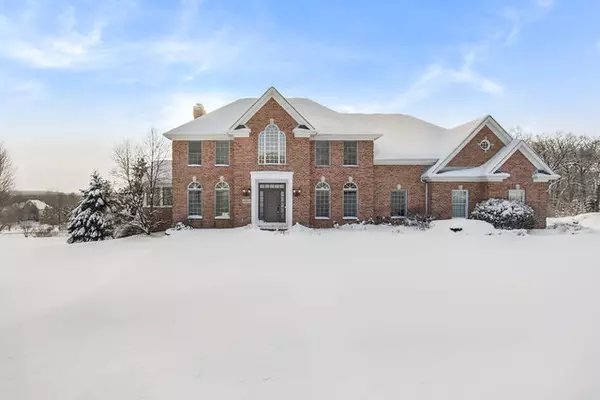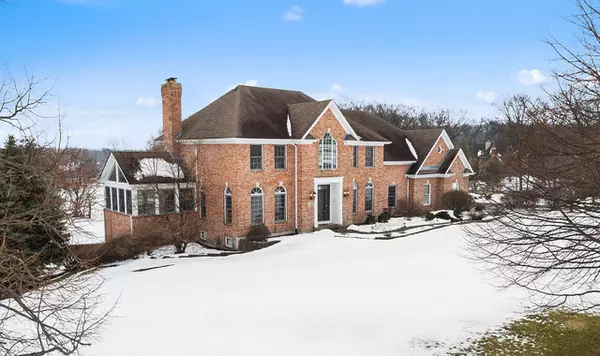$575,000
$585,000
1.7%For more information regarding the value of a property, please contact us for a free consultation.
41W075 Oak Hills CT Elburn, IL 60119
4 Beds
3.5 Baths
4,217 SqFt
Key Details
Sold Price $575,000
Property Type Single Family Home
Sub Type Detached Single
Listing Status Sold
Purchase Type For Sale
Square Footage 4,217 sqft
Price per Sqft $136
Subdivision Oakmont Of Campton Hills
MLS Listing ID 10266269
Sold Date 06/13/19
Style Traditional
Bedrooms 4
Full Baths 3
Half Baths 1
Year Built 2000
Annual Tax Amount $16,955
Tax Year 2017
Lot Size 1.300 Acres
Lot Dimensions 147X195X205X145X285
Property Description
MAJESTICALLY PERCHED ON A HILL WITH FABULOUS VIEWS! This ALL-BRICK traditional estate on an acre+ lot located on a quiet cul-de-sac lot with AMAZING views of the countryside. Located just minutes to the Metra Train Station, great shopping and with the highly acclaimed St. Charles Schools, this home is OUTSTANDING! A truly beautiful neighborhood with mature landscaping, rolling hills, and stately trees envelop this PRISTINE Estate that exudes pride of ownership! Hardwood floors, vaulted and volume ceilings, extensive millwork and an open floor plan are just a few of the many fine amenities this home offers. Chef's kitchen (NEW in 2009) is GORGEOUS with high-end appliances including Wolf range, Sub-Zero fridge, stunning cherry cabinetry and granite surfaces. Two-story family room with floor to ceiling masonry fireplace and wall of windows for tremendous views. First floor full bath! Sun room, luxury master suite and a full, walk-out lower level ready for your own custom finishes.
Location
State IL
County Kane
Area Elburn
Rooms
Basement Full, Walkout
Interior
Interior Features Vaulted/Cathedral Ceilings, Hardwood Floors, First Floor Laundry
Heating Natural Gas, Indv Controls, Zoned
Cooling Central Air, Zoned
Fireplaces Number 2
Fireplaces Type Wood Burning, Gas Log, Gas Starter
Equipment Water-Softener Owned, TV-Cable, Security System, Ceiling Fan(s), Sump Pump
Fireplace Y
Appliance Double Oven, Range, Microwave, Dishwasher, High End Refrigerator
Exterior
Exterior Feature Deck, Brick Paver Patio
Parking Features Attached
Garage Spaces 3.0
Community Features Street Paved
Roof Type Asphalt
Building
Lot Description Landscaped, Wooded, Rear of Lot
Sewer Septic-Private
Water Private Well
New Construction false
Schools
Elementary Schools Wasco Elementary School
Middle Schools Thompson Middle School
High Schools St Charles North High School
School District 303 , 303, 303
Others
HOA Fee Include None
Ownership Fee Simple
Special Listing Condition None
Read Less
Want to know what your home might be worth? Contact us for a FREE valuation!

Our team is ready to help you sell your home for the highest possible price ASAP

© 2024 Listings courtesy of MRED as distributed by MLS GRID. All Rights Reserved.
Bought with Kari Kohler • Coldwell Banker Residential Br

GET MORE INFORMATION





