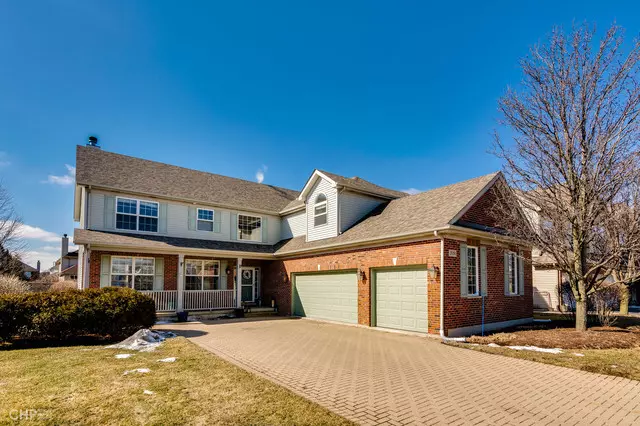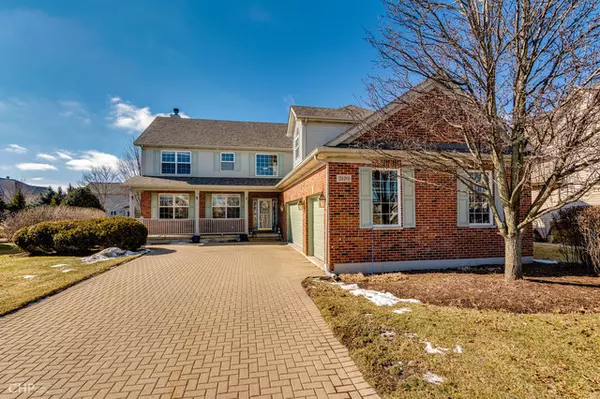$397,500
$410,000
3.0%For more information regarding the value of a property, please contact us for a free consultation.
24261 Golden Sunset DR Plainfield, IL 60585
4 Beds
2.5 Baths
3,008 SqFt
Key Details
Sold Price $397,500
Property Type Single Family Home
Sub Type Detached Single
Listing Status Sold
Purchase Type For Sale
Square Footage 3,008 sqft
Price per Sqft $132
Subdivision Bronk Estates
MLS Listing ID 10168781
Sold Date 05/01/19
Bedrooms 4
Full Baths 2
Half Baths 1
HOA Fees $20/ann
Year Built 2002
Annual Tax Amount $9,616
Tax Year 2017
Lot Size 10,454 Sqft
Lot Dimensions 83X139X73X139
Property Description
RECENTLY REFRESHED WITH A MODERN FEEL! If hardwood floors, updated kitchen, NEW modern lighting, NEW fresh paint & crisp white trim are what you're looking for-GET READY TO MOVE! This great home has that & more~As you enter the home you are greeted by hardwood flooring of the 2-story foyer~Kitchen was updated in 2018 w/ refreshed cabinets, granite counters & subway tile back splash~Living rm & 2-story family rm are flooded w/ natural light & provide plenty of room for entertaining & relaxing~A large, heated sun rm, generous dining rm, updated 1/2 bath & laundry rm complete the 1st floor~Upstairs you will find the master w/ "his & hers" closets & bath w/ double sink vanity, jetted tub & separate shower~3 bedrooms & hall bath complete the 2nd floor~AMAZING lot w/ pond views in the front & fenced yard w/ brick paver patio~LARGE basement w/ rough-in, ready for your finishing touches~Want more? How about NEW 2nd flr carpeting (2019), HVAC (2018) & roof (2017)? Better hurry, this won't last!
Location
State IL
County Will
Area Plainfield
Rooms
Basement Full
Interior
Interior Features Vaulted/Cathedral Ceilings, Hardwood Floors, First Floor Laundry
Heating Natural Gas, Forced Air
Cooling Central Air
Fireplaces Number 1
Fireplaces Type Attached Fireplace Doors/Screen, Gas Starter
Equipment Humidifier, TV-Cable, Intercom, CO Detectors, Ceiling Fan(s), Sump Pump, Radon Mitigation System
Fireplace Y
Appliance Double Oven, Range, Microwave, Dishwasher, Refrigerator, Washer, Dryer, Disposal
Exterior
Exterior Feature Porch, Brick Paver Patio, Storms/Screens
Parking Features Attached
Garage Spaces 3.0
Community Features Sidewalks, Street Lights, Street Paved
Roof Type Asphalt
Building
Lot Description Fenced Yard
Sewer Public Sewer
Water Public
New Construction false
Schools
Elementary Schools Eagle Pointe Elementary School
Middle Schools Heritage Grove Middle School
High Schools Plainfield North High School
School District 202 , 202, 202
Others
HOA Fee Include Insurance
Ownership Fee Simple w/ HO Assn.
Special Listing Condition None
Read Less
Want to know what your home might be worth? Contact us for a FREE valuation!

Our team is ready to help you sell your home for the highest possible price ASAP

© 2024 Listings courtesy of MRED as distributed by MLS GRID. All Rights Reserved.
Bought with Melissa Yackley • United Real Estate - Chicago

GET MORE INFORMATION





