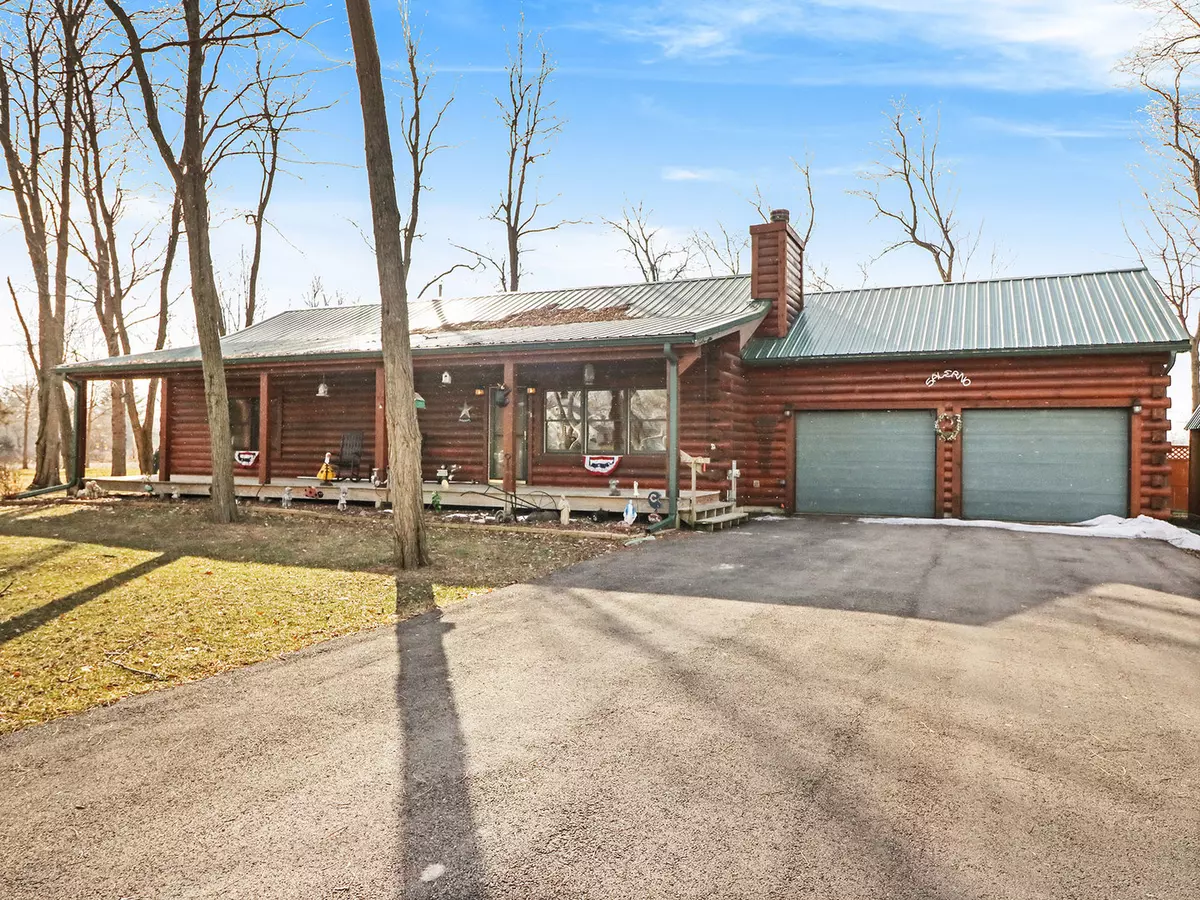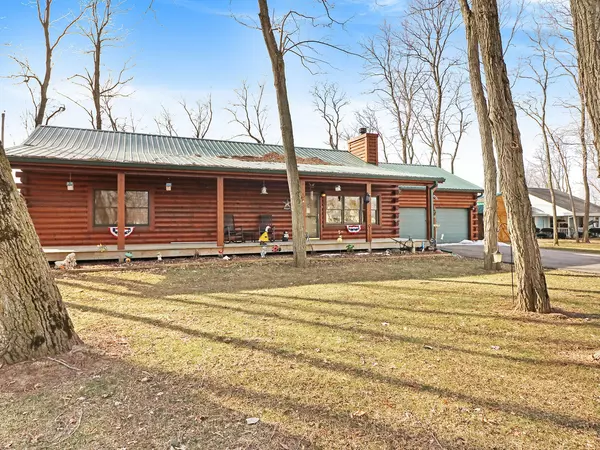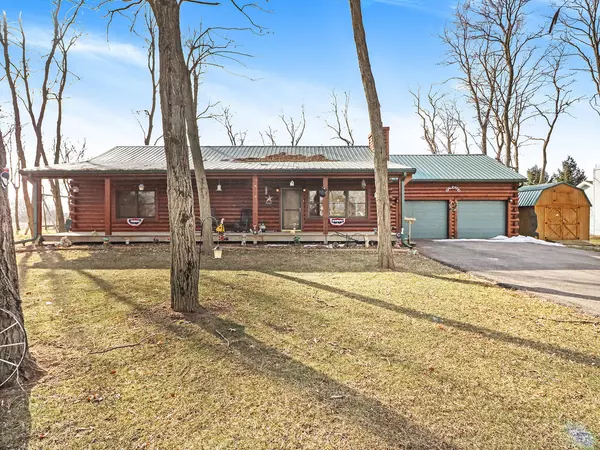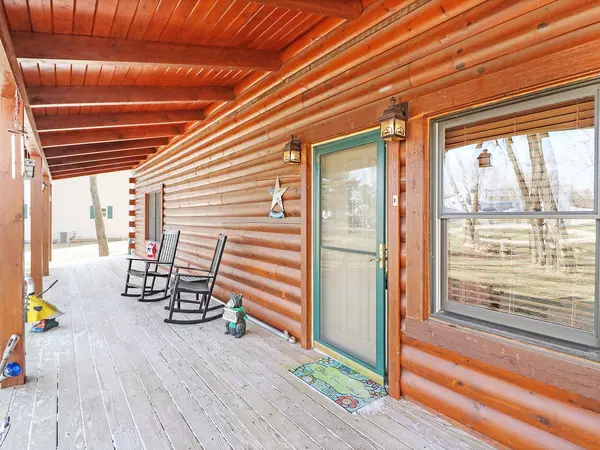$203,000
$199,900
1.6%For more information regarding the value of a property, please contact us for a free consultation.
2696 N 3909th RD Sheridan, IL 60551
4 Beds
2 Baths
1,500 SqFt
Key Details
Sold Price $203,000
Property Type Single Family Home
Sub Type Detached Single
Listing Status Sold
Purchase Type For Sale
Square Footage 1,500 sqft
Price per Sqft $135
MLS Listing ID 10268450
Sold Date 03/13/19
Style Log
Bedrooms 4
Full Baths 2
Year Built 2005
Annual Tax Amount $3,010
Tax Year 2016
Lot Size 0.460 Acres
Lot Dimensions 135 X 150 X 110 X 185
Property Description
Looking for a "spacious" Ranch home that lives even bigger than its square footage? Look no further! Sheridan is country living situated near Yorkville, Morris, Ottawa, and Joliet. This house comes with many years of family joy and happiness - at no extra charge! Open concept Log home (exterior and interior) with vaulted ceiling, wood burning fireplace, LR, DR, Kitchen, MBR/MBA, 2BR/BA, Laundry Closet and attached garage entry all on your main level. Double oven/Island in kitchen. Whole house GENERAC generator. Includes all appliances. Hidden staircase leads to the 2nd level loft for an office, study, or room for the grands. Full finished basement with family room and two additional below grade bedrooms. Outdoors you have mature trees, an above ground pool, brick fireplace, deck, enclosed patio and a storage shed, great for the family get together/reunion and parties. Metal roof (2005), Furnace (2011), Water heater (2013), A/C (2018). Taxes reflect a DAV exemption.
Location
State IL
County La Salle
Area La Salle County
Rooms
Basement Full
Interior
Interior Features Vaulted/Cathedral Ceilings, Hardwood Floors, First Floor Bedroom, First Floor Laundry, First Floor Full Bath
Heating Natural Gas
Cooling Central Air
Fireplaces Number 1
Fireplaces Type Wood Burning
Fireplace Y
Appliance Double Oven, Microwave, Dishwasher, Refrigerator, Washer, Dryer
Exterior
Exterior Feature Deck, Patio, Porch, Fire Pit
Parking Features Attached
Garage Spaces 2.0
Roof Type Metal
Building
Lot Description Mature Trees
Sewer Septic-Private
Water Private Well
New Construction false
Schools
Elementary Schools Sheridan Elementary School
High Schools Serena High School
School District 2 , 2, 2
Others
HOA Fee Include None
Ownership Fee Simple
Special Listing Condition None
Read Less
Want to know what your home might be worth? Contact us for a FREE valuation!

Our team is ready to help you sell your home for the highest possible price ASAP

© 2024 Listings courtesy of MRED as distributed by MLS GRID. All Rights Reserved.
Bought with Keller Williams Preferred Rlty

GET MORE INFORMATION





