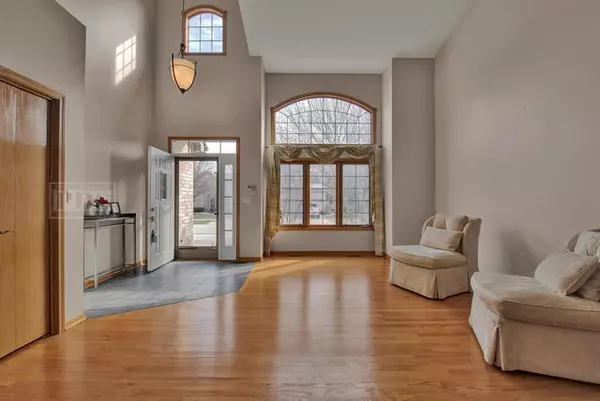$360,000
$370,000
2.7%For more information regarding the value of a property, please contact us for a free consultation.
5102 Commonwealth AVE Western Springs, IL 60558
3 Beds
3.5 Baths
3,500 SqFt
Key Details
Sold Price $360,000
Property Type Townhouse
Sub Type Townhouse-2 Story
Listing Status Sold
Purchase Type For Sale
Square Footage 3,500 sqft
Price per Sqft $102
Subdivision Commonwealth
MLS Listing ID 10293140
Sold Date 08/11/20
Bedrooms 3
Full Baths 3
Half Baths 1
HOA Fees $468/mo
Rental Info Yes
Year Built 2005
Annual Tax Amount $9,375
Tax Year 2018
Lot Dimensions COMMON
Property Description
NOTE: Seller is encouranging back up offers - possible financing issues with current contract - Fabulous, bright and spacious townhome w/open floor plan & first floor master! Currently the best value in Commonwealth. Well designed w/ timeless appointments throughout. You will love the soaring vaulted ceilings, eat-in kitchen w/breakfast bar (3 chairs included) granite, stainless & custom paneled appliances, custom beverage fridge,1st floor family room w/ cozy gas fireplace, SGD to spacious deck, 1st floor laundry room w/ high end washer & dryer, finished basement w/ full bath, cedar closet, abundant storage. All this in a wonderful neighborhood, conveniently located near town, train, schools, shopping and expressways. Original owner. This one has it all - come take a look - you will not be disappointed. Note there are no tax exemptions on this property - once applied potential savings of approximately $1,400 on taxes ($770 Homeowners Exemption - $620 Senior Exemption). NOTE: Seller is encouranging back up offers - possible financing issues with current contract. If working with an agent, please ask him/her to show you the property. If not working with an agent, please call listing agent, Nancy Letourneau.
Location
State IL
County Cook
Area Western Springs
Rooms
Basement Full
Interior
Interior Features Vaulted/Cathedral Ceilings, Hardwood Floors, First Floor Bedroom, First Floor Laundry, First Floor Full Bath, Laundry Hook-Up in Unit, Storage, Built-in Features, Walk-In Closet(s)
Heating Natural Gas, Forced Air
Cooling Central Air
Fireplaces Number 1
Fireplaces Type Double Sided
Equipment Fire Sprinklers, CO Detectors, Ceiling Fan(s)
Fireplace Y
Appliance Range, Microwave, Dishwasher, Refrigerator, Bar Fridge, Washer, Dryer, Disposal, Wine Refrigerator, Range Hood
Laundry In Unit, Sink
Exterior
Exterior Feature Deck, Storms/Screens
Garage Attached
Garage Spaces 2.5
Amenities Available Park
Waterfront false
Roof Type Asphalt
Building
Lot Description Common Grounds
Story 2
Sewer Public Sewer, Sewer-Storm
Water Community Well
New Construction false
Schools
Elementary Schools Forest Hills Elementary School
Middle Schools Mcclure Junior High School
High Schools Lyons Twp High School
School District 101 , 101, 204
Others
HOA Fee Include Insurance,Exterior Maintenance,Lawn Care,Snow Removal
Ownership Condo
Special Listing Condition None
Pets Description Cats OK, Dogs OK
Read Less
Want to know what your home might be worth? Contact us for a FREE valuation!

Our team is ready to help you sell your home for the highest possible price ASAP

© 2024 Listings courtesy of MRED as distributed by MLS GRID. All Rights Reserved.
Bought with Uriel Ayala • RE/MAX MI CASA

GET MORE INFORMATION





