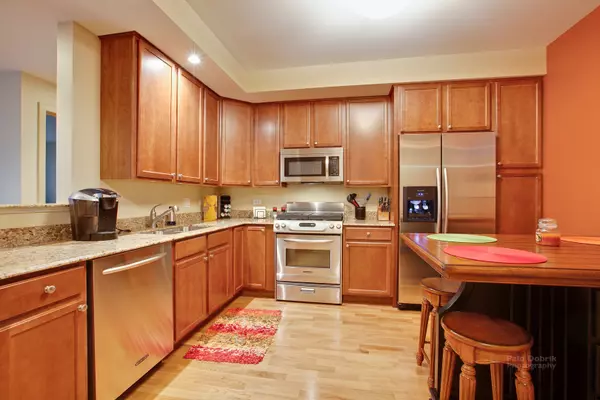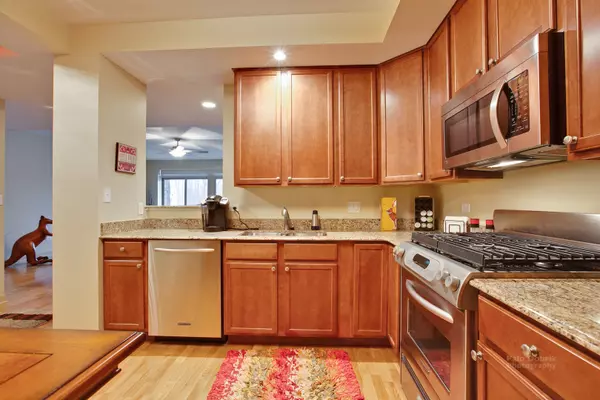$250,000
$269,900
7.4%For more information regarding the value of a property, please contact us for a free consultation.
425 Benjamin DR #210 Vernon Hills, IL 60061
2 Beds
2 Baths
1,586 SqFt
Key Details
Sold Price $250,000
Property Type Condo
Sub Type Condo,Mid Rise (4-6 Stories)
Listing Status Sold
Purchase Type For Sale
Square Footage 1,586 sqft
Price per Sqft $157
Subdivision Rivers Edge
MLS Listing ID 10293897
Sold Date 07/26/19
Bedrooms 2
Full Baths 2
HOA Fees $389/mo
Year Built 2007
Annual Tax Amount $7,901
Tax Year 2017
Lot Dimensions COMMON GROUND
Property Description
Come live in a beautiful wooded setting in your very own secluded River's Edge Condominium. This 2 bedroom, 2 bath split layout provides privacy & space. Unit has engineered hardwood floors and has a neutral decor. The large eat in kitchen has granite counters, lots of maple cabinets for storage & stainless steel appliances. The large master suite has a beautiful view of the woods, walk-in closet and an impressive size private bath featuring a double sink counter, soaker tub & separate shower. The great room separates the bedrooms and features a large balcony to walk out on with a gas hook up for your grill. This unit also has a granite counter planning station and a laundry room. Low monthly assessment include gas, water, radiant heat, and garbage & snow removal. Building has meeting room on second floor and work-out room on third floor. Unit also comes with 1 parking space with storage area in the heated garage.
Location
State IL
County Lake
Area Indian Creek / Vernon Hills
Rooms
Basement None
Interior
Interior Features Elevator, Hardwood Floors, Laundry Hook-Up in Unit, Storage, Walk-In Closet(s)
Heating Natural Gas
Cooling Central Air
Equipment Security System, Intercom, Fire Sprinklers, CO Detectors, Ceiling Fan(s)
Fireplace N
Appliance Range, Microwave, Dishwasher, Refrigerator, Washer, Dryer, Stainless Steel Appliance(s)
Exterior
Exterior Feature Balcony
Parking Features Attached
Garage Spaces 1.0
Amenities Available Bike Room/Bike Trails, Elevator(s), Exercise Room, Party Room, Sundeck, Security Door Lock(s), Service Elevator(s)
Building
Lot Description Forest Preserve Adjacent, Nature Preserve Adjacent, Landscaped, Wooded
Story 5
Sewer Public Sewer
Water Lake Michigan
New Construction false
Schools
Elementary Schools Daniel Wright Junior High School
Middle Schools Daniel Wright Junior High School
High Schools Adlai E Stevenson High School
School District 103 , 103, 125
Others
HOA Fee Include Heat,Water,Gas,Parking,Insurance,Security,Exercise Facilities,Exterior Maintenance,Lawn Care,Scavenger,Snow Removal
Ownership Condo
Special Listing Condition None
Pets Allowed Cats OK, Dogs OK, Number Limit
Read Less
Want to know what your home might be worth? Contact us for a FREE valuation!

Our team is ready to help you sell your home for the highest possible price ASAP

© 2024 Listings courtesy of MRED as distributed by MLS GRID. All Rights Reserved.
Bought with Andee Hausman • RE/MAX Suburban

GET MORE INFORMATION





