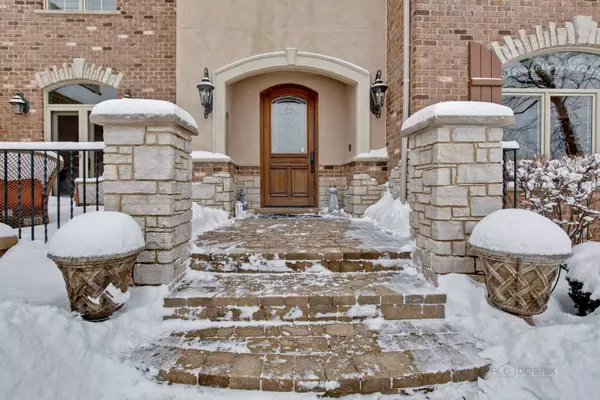$952,000
$999,000
4.7%For more information regarding the value of a property, please contact us for a free consultation.
4923 Thimbleweed TRL Long Grove, IL 60047
6 Beds
5 Baths
5,116 SqFt
Key Details
Sold Price $952,000
Property Type Single Family Home
Sub Type Detached Single
Listing Status Sold
Purchase Type For Sale
Square Footage 5,116 sqft
Price per Sqft $186
Subdivision Prairie Trails
MLS Listing ID 10312693
Sold Date 05/30/19
Style Colonial
Bedrooms 6
Full Baths 5
HOA Fees $250/ann
Year Built 2005
Annual Tax Amount $31,021
Tax Year 2017
Lot Size 0.626 Acres
Lot Dimensions 168X196X130X168 .63 ACRE
Property Description
Elegant 5100+ sf custom brick & stone Colonial w/stucco accent built by Mastro. Fabulous lot in desirable Prairie Trails sub division w/South facing backyard gets tons of natural light. 6 BR,5 full baths,finished bsmt,4 car heated gar. 1st flr features award winning gourmet kitchen w/granite CTs, top of the line SS appls, custom cabinets, porcelain tile floor, butlers pantry w/glass doors. Lg breakfast rm w/ patio doors overlooking yard. Beautiful open family rm has coffered ceiling, recessed lighting & porcelain log fireplace. Large living rm,separate formal DR w/hrdwd floors. Study/office has Brazilian cherry wood floors/double doors. Full bath w/shower. 2nd flr features huge master suite w/sitting rm, enormous walk in closet & large beautiful custom bath. 4 bedrooms & bonus rm/5th BR, 3 full baths. Full finished rec rm has wet bar & WBFP, 6th BR, exercise room, custom full bath. Professionally landscaped yard w/nice patio & fire pit. See agent remarks...
Location
State IL
County Lake
Area Hawthorn Woods / Lake Zurich / Kildeer / Long Grove
Rooms
Basement Full
Interior
Interior Features Bar-Wet, Hardwood Floors, First Floor Laundry, First Floor Full Bath
Heating Natural Gas, Forced Air, Sep Heating Systems - 2+, Zoned
Cooling Central Air, Zoned
Fireplaces Number 2
Fireplaces Type Wood Burning, Gas Log
Fireplace Y
Appliance Double Oven, Microwave, Dishwasher, Refrigerator, Bar Fridge, Washer, Dryer, Disposal, Stainless Steel Appliance(s)
Exterior
Exterior Feature Patio, Stamped Concrete Patio, Fire Pit
Parking Features Attached
Garage Spaces 4.0
Roof Type Shake
Building
Lot Description Landscaped
Sewer Septic-Mechanical, Public Sewer
Water Community Well
New Construction false
Schools
Elementary Schools Country Meadows Elementary Schoo
Middle Schools Woodlawn Middle School
High Schools Adlai E Stevenson High School
School District 96 , 96, 125
Others
HOA Fee Include Snow Removal
Ownership Fee Simple
Special Listing Condition None
Read Less
Want to know what your home might be worth? Contact us for a FREE valuation!

Our team is ready to help you sell your home for the highest possible price ASAP

© 2024 Listings courtesy of MRED as distributed by MLS GRID. All Rights Reserved.
Bought with Sandra Frampton • @properties

GET MORE INFORMATION





