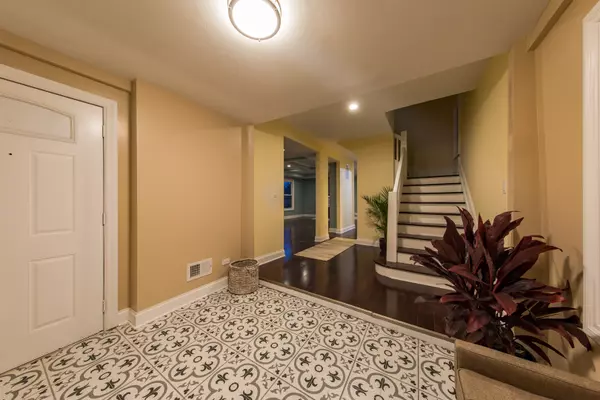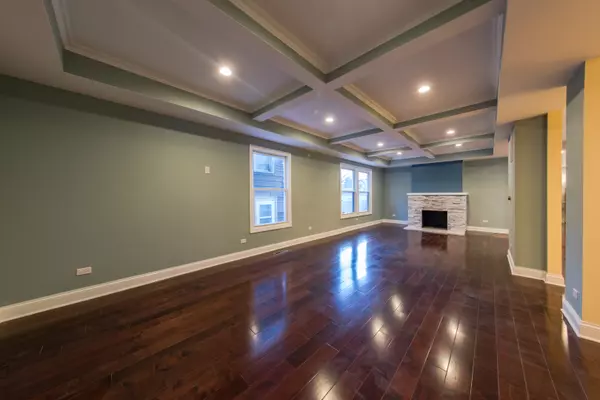$413,500
$425,000
2.7%For more information regarding the value of a property, please contact us for a free consultation.
2038 Dewey AVE Evanston, IL 60201
4 Beds
2.5 Baths
2,311 SqFt
Key Details
Sold Price $413,500
Property Type Single Family Home
Sub Type Detached Single
Listing Status Sold
Purchase Type For Sale
Square Footage 2,311 sqft
Price per Sqft $178
MLS Listing ID 10315780
Sold Date 05/09/19
Bedrooms 4
Full Baths 2
Half Baths 1
Year Built 1914
Annual Tax Amount $5,919
Tax Year 2017
Lot Dimensions 32X169
Property Description
Complete 2019 rehab with major layout changes/sweeping open floor plans to maximize square footage of this beautiful home which is larger than it looks! Heated sun/sitting room with spacious living/dining area with coffered ceilings and stone fireplace. Expanded Kitchen with Solid Maple cabinets, Sile stone Counter tops and new ss Samsung appliance package. Master suite on first floor with spacious bedroom, full bath and walk in closets and 2 beds on second floor with wic. Modern touches include Nest Thermostat, USB outlets, dimmers and finished basement with large open room ready for your creative ideas and separate Mechanical/Laundry room. New tear off roof, plumbing, heating, electrical with new upgraded service. New large deck, patio area and spacious backyard. Great location right across from Foster park on a quiet cul-de-sac with playground, tennis and basketball courts. Approx .5 mile to Metra, El, Downtown:close to Elementary/Middle/High School. New construction all around!
Location
State IL
County Cook
Area Evanston
Rooms
Basement Full
Interior
Interior Features Hardwood Floors, First Floor Bedroom, First Floor Full Bath, Walk-In Closet(s)
Heating Natural Gas
Cooling Central Air
Fireplaces Number 1
Fireplaces Type Wood Burning
Fireplace Y
Appliance Range, Dishwasher, High End Refrigerator, Washer, Dryer, Stainless Steel Appliance(s)
Exterior
Exterior Feature Deck
Parking Features Detached
Garage Spaces 2.0
Community Features Tennis Courts, Sidewalks, Street Lights, Street Paved
Roof Type Asphalt
Building
Sewer Public Sewer
Water Lake Michigan
New Construction false
Schools
Elementary Schools Kingsley Elementary School
Middle Schools Haven Middle School
High Schools Evanston Twp High School
School District 65 , 65, 202
Others
HOA Fee Include None
Ownership Fee Simple
Special Listing Condition None
Read Less
Want to know what your home might be worth? Contact us for a FREE valuation!

Our team is ready to help you sell your home for the highest possible price ASAP

© 2024 Listings courtesy of MRED as distributed by MLS GRID. All Rights Reserved.
Bought with Suman Saha • Exit Strategy Realty

GET MORE INFORMATION





