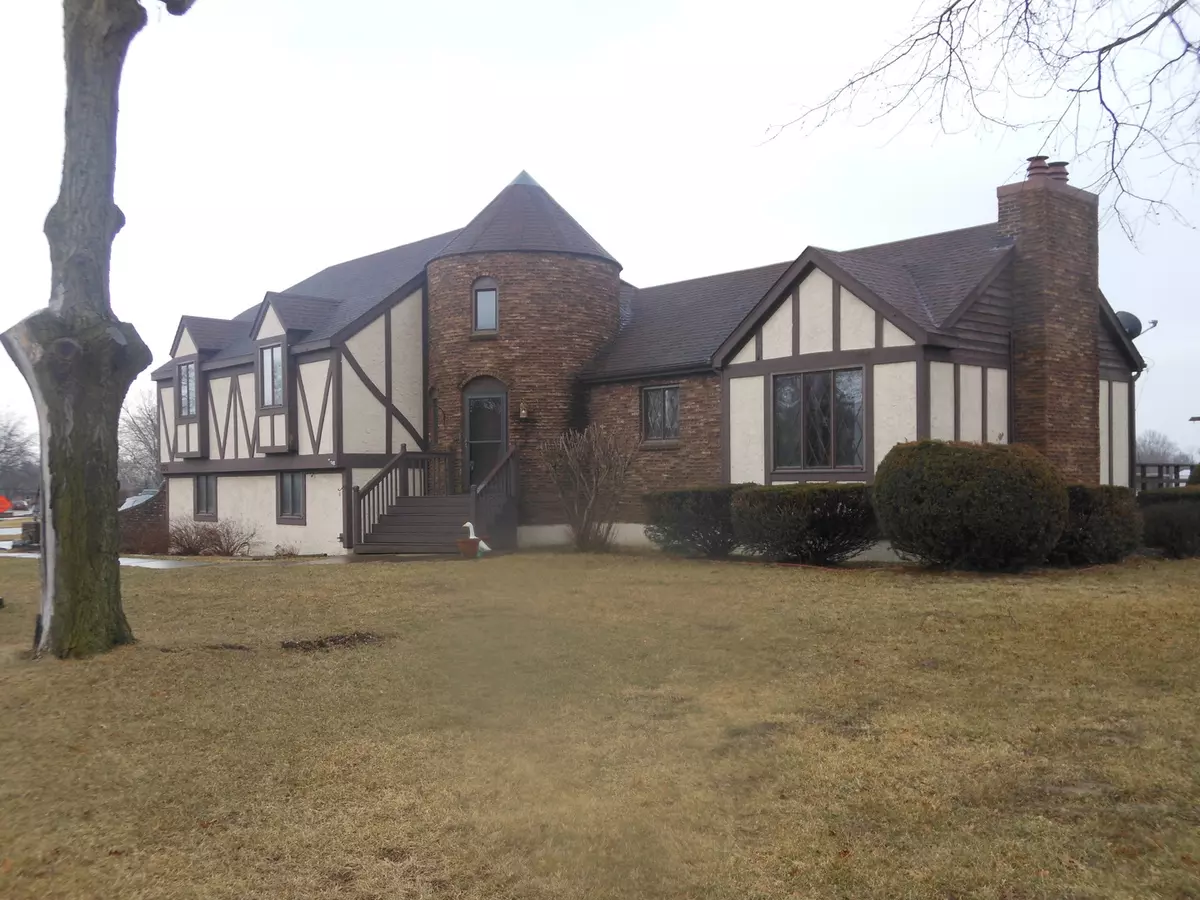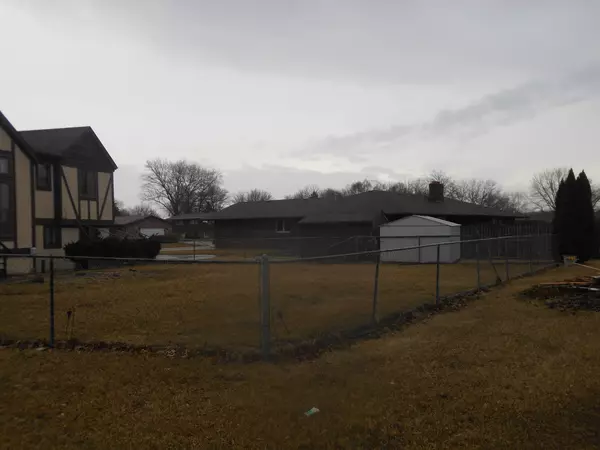$218,000
$224,900
3.1%For more information regarding the value of a property, please contact us for a free consultation.
935 E John ST Wilmington, IL 60481
3 Beds
3 Baths
2,700 SqFt
Key Details
Sold Price $218,000
Property Type Single Family Home
Sub Type Detached Single
Listing Status Sold
Purchase Type For Sale
Square Footage 2,700 sqft
Price per Sqft $80
MLS Listing ID 10307302
Sold Date 04/26/19
Style Quad Level
Bedrooms 3
Full Baths 3
Annual Tax Amount $4,917
Tax Year 2017
Lot Dimensions 115X118X86X78X138
Property Description
Nice Quad level 3 bedroom, 3 bath. Unique layout features a turret style entryway with vaulted cedar ceiling, kitchen, family room with vaulted cedar ceiling, dining area with vaulted cedar ceiling, and a living room with a fireplace. Upper level has 3 bedrooms & 2 full baths, 1 in Master bedroom. Step down to a laundry/utility area that leads to an attached side load garage & back yard & also has a full bath. Lower level features an office room, bonus room, bar area with dry bar, & another bonus/family room with a fireplace & a kitchen area. 14x26 deck, 2 sheds, & a fenced yard on nice corner lot. Newer appliances & water heater
Location
State IL
County Will
Area Wilmington
Rooms
Basement None
Interior
Interior Features Bar-Dry, Hardwood Floors
Heating Natural Gas, Electric, Forced Air, Baseboard
Cooling Central Air
Fireplaces Number 2
Fireplaces Type Wood Burning
Equipment Water-Softener Owned, CO Detectors
Fireplace Y
Appliance Double Oven, Microwave, Dishwasher, Refrigerator, Cooktop
Laundry Gas Dryer Hookup
Exterior
Exterior Feature Deck, Patio
Parking Features Attached
Garage Spaces 2.0
Roof Type Asphalt
Building
Lot Description Corner Lot, Fenced Yard, Irregular Lot
Sewer Septic-Private
Water Private Well
New Construction false
Schools
School District 209U , 209U, 209U
Others
HOA Fee Include None
Ownership Fee Simple
Special Listing Condition None
Read Less
Want to know what your home might be worth? Contact us for a FREE valuation!

Our team is ready to help you sell your home for the highest possible price ASAP

© 2024 Listings courtesy of MRED as distributed by MLS GRID. All Rights Reserved.
Bought with Aaron Tidmore • RE/MAX Ultimate Professionals

GET MORE INFORMATION





