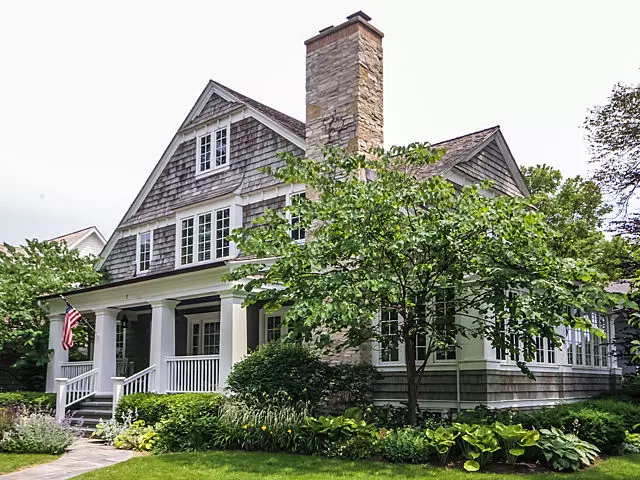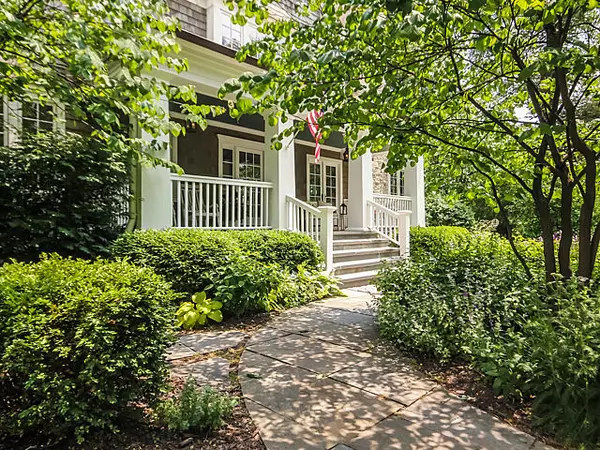$1,075,000
$1,199,000
10.3%For more information regarding the value of a property, please contact us for a free consultation.
7 N Clay ST Hinsdale, IL 60521
5 Beds
4.5 Baths
5,242 SqFt
Key Details
Sold Price $1,075,000
Property Type Single Family Home
Sub Type Detached Single
Listing Status Sold
Purchase Type For Sale
Square Footage 5,242 sqft
Price per Sqft $205
MLS Listing ID 10301884
Sold Date 09/13/19
Style Cape Cod
Bedrooms 5
Full Baths 4
Half Baths 1
Year Built 2003
Annual Tax Amount $25,688
Tax Year 2017
Lot Size 0.253 Acres
Lot Dimensions 115X97X113X97
Property Description
This warm and welcoming home is truly the one you've been waiting for. You will fall in love the minute you enter this magnificent, Nantucket-inspired masterpiece where old world artistry meets luxurious modern amenities. Designed and built by famed architects Culligan & Abraham. Intricate architectural detail give this home a true sense of character. The residence boasts outstanding upgrades and improvements both inside & out. Formal spaces, luxurious casual spaces, top-of-the-line kitchen, private master suite, 4 fireplaces, huge finished lower level with study, playroom & bar, professionally landscaped perennial Irish garden, bluestone front porch & more. The gorgeous architectural design, craftsmanship & exquisite details set this home apart. Superb location just 1 block from sought after Monroe school and charming downtown Hinsdale.
Location
State IL
County Du Page
Area Hinsdale
Rooms
Basement Full
Interior
Interior Features Vaulted/Cathedral Ceilings, Skylight(s), Bar-Wet, Hardwood Floors, Second Floor Laundry
Heating Natural Gas, Forced Air
Cooling Central Air
Fireplaces Number 4
Fireplace Y
Appliance Range, Dishwasher, Refrigerator
Exterior
Exterior Feature Balcony, Porch
Parking Features Detached
Garage Spaces 2.0
Roof Type Shake
Building
Sewer Public Sewer
Water Public
New Construction false
Schools
Elementary Schools Monroe Elementary School
Middle Schools Clarendon Hills Middle School
High Schools Hinsdale Central High School
School District 181 , 181, 86
Others
HOA Fee Include None
Ownership Fee Simple
Special Listing Condition None
Read Less
Want to know what your home might be worth? Contact us for a FREE valuation!

Our team is ready to help you sell your home for the highest possible price ASAP

© 2024 Listings courtesy of MRED as distributed by MLS GRID. All Rights Reserved.
Bought with James Long • Long Realty

GET MORE INFORMATION





