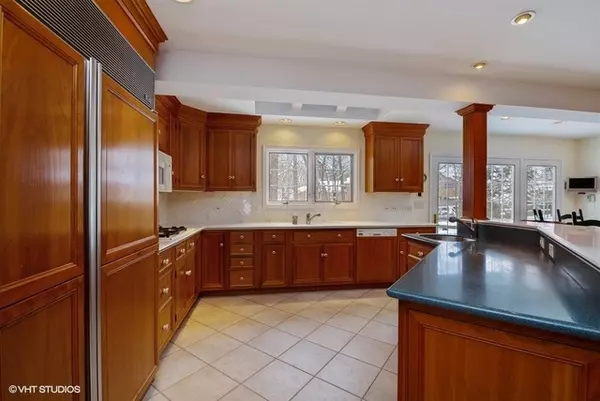$709,000
$749,000
5.3%For more information regarding the value of a property, please contact us for a free consultation.
1423 Ambleside DR Deerfield, IL 60015
4 Beds
4 Baths
3,740 SqFt
Key Details
Sold Price $709,000
Property Type Single Family Home
Sub Type Detached Single
Listing Status Sold
Purchase Type For Sale
Square Footage 3,740 sqft
Price per Sqft $189
Subdivision Scatterwoods
MLS Listing ID 10311810
Sold Date 06/05/19
Style Colonial
Bedrooms 4
Full Baths 3
Half Baths 2
Year Built 1964
Annual Tax Amount $19,406
Tax Year 2017
Lot Size 0.370 Acres
Lot Dimensions 145 X 162 X 205 X 44
Property Description
The home you have admired & been waiting for in the sought after Scatterwoods neighborhood! From the moment you enter, you feel the solid craftmanship & pride of the homeowners. This special home has been perfectly expanded & offers the space & versatility for any family. The very generous sized family room, w/vaulted ceiling, is the perfect place for entertaining a large group or the ideal place to enjoy a cozy evening by the wood burning fireplace. The private & spacious 1st flr office is a dream come true for the permanent home office need or the occasional use. Love to cook & socialize at the same time...this is the kitchen for you w/plenty of counter space, ample cabinetry & tons of seating area. The 2nd flr offers 4 sizable bdrms, w/plenty of closet space, 3 tastefully renovated bathrooms & a lovely den. Other highlights are; huge 1st flr laundry room/mud room, finished rec room on LL, beautiful 2 tier deck, large shed w/electric & power door, house generator & much much more!
Location
State IL
County Lake
Area Deerfield, Bannockburn, Riverwoods
Rooms
Basement Full
Interior
Interior Features Vaulted/Cathedral Ceilings, Skylight(s), Hardwood Floors, Heated Floors, First Floor Laundry, Walk-In Closet(s)
Heating Natural Gas, Forced Air, Sep Heating Systems - 2+
Cooling Central Air
Fireplaces Number 2
Fireplaces Type Wood Burning, Gas Log, Gas Starter
Equipment Humidifier, TV-Cable, CO Detectors, Ceiling Fan(s), Sump Pump, Sprinkler-Lawn, Air Purifier, Backup Sump Pump;, Generator
Fireplace Y
Appliance Microwave, Dishwasher, High End Refrigerator, Washer, Dryer, Disposal, Wine Refrigerator, Cooktop
Exterior
Exterior Feature Deck, Hot Tub, Storms/Screens, Fire Pit, Invisible Fence
Parking Features Attached
Garage Spaces 2.0
Community Features Pool, Tennis Courts, Sidewalks, Street Paved
Roof Type Asphalt
Building
Sewer Public Sewer
Water Public
New Construction false
Schools
Elementary Schools Walden Elementary School
Middle Schools Alan B Shepard Middle School
High Schools Deerfield High School
School District 109 , 109, 113
Others
HOA Fee Include None
Ownership Fee Simple
Special Listing Condition None
Read Less
Want to know what your home might be worth? Contact us for a FREE valuation!

Our team is ready to help you sell your home for the highest possible price ASAP

© 2024 Listings courtesy of MRED as distributed by MLS GRID. All Rights Reserved.
Bought with Jodi Taub • Coldwell Banker Residential

GET MORE INFORMATION





