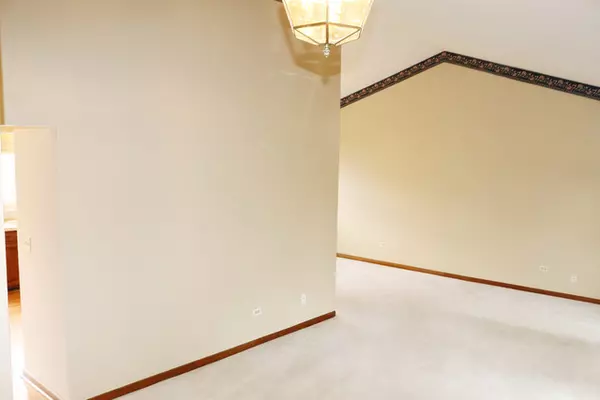$280,000
$299,000
6.4%For more information regarding the value of a property, please contact us for a free consultation.
532 CHERRYWOOD DR Wheeling, IL 60090
3 Beds
2.5 Baths
1,584 SqFt
Key Details
Sold Price $280,000
Property Type Single Family Home
Sub Type Detached Single
Listing Status Sold
Purchase Type For Sale
Square Footage 1,584 sqft
Price per Sqft $176
MLS Listing ID 10317958
Sold Date 04/26/19
Bedrooms 3
Full Baths 2
Half Baths 1
Year Built 1987
Annual Tax Amount $5,585
Tax Year 2017
Lot Size 8,137 Sqft
Lot Dimensions 78X89X105X79
Property Description
Freshly painted & move-in ready! This home is nestled in a quiet cul-de-sac with a custom cobblestone driveway leading to a meticulously maintained exterior and smart landscape. The entrance pours into a large living room with cathedral ceilings and large, sunshine filled picture windows. Off the living room is a generously sized eat-in kitchen with large viewing window by the sink over looking your fenced in yard and large rear brick paver patio. Perfect for showing off your beautiful yard! A few steps down takes you to your lower level featuring hardwood floors and fireplace surrounded by beautiful masonry. A full unfinished basement offers UNLIMITED potential and adds an additional 400sqft! The 2nd floor offers 3 over-sized bedrooms with walk in closets. The master bedroom has 2 closets with a private full bath. With all the built in equity, this home won't last! Seller welcomes all offers! New Roof in 2016
Location
State IL
County Cook
Area Wheeling
Rooms
Basement Partial
Interior
Interior Features Vaulted/Cathedral Ceilings, Skylight(s), Hardwood Floors, Walk-In Closet(s)
Heating Natural Gas
Cooling Central Air
Fireplaces Number 1
Fireplaces Type Wood Burning
Fireplace Y
Exterior
Exterior Feature Patio, Brick Paver Patio, Storms/Screens
Garage Attached
Garage Spaces 2.0
Community Features Sidewalks, Street Lights, Street Paved
Building
Lot Description Cul-De-Sac, Fenced Yard
Sewer Public Sewer
Water Lake Michigan, Public
New Construction false
Schools
School District 23 , 23, 214
Others
HOA Fee Include None
Ownership Fee Simple
Special Listing Condition None
Read Less
Want to know what your home might be worth? Contact us for a FREE valuation!

Our team is ready to help you sell your home for the highest possible price ASAP

© 2024 Listings courtesy of MRED as distributed by MLS GRID. All Rights Reserved.
Bought with Christina Keilman • Homesmart Connect LLC

GET MORE INFORMATION





