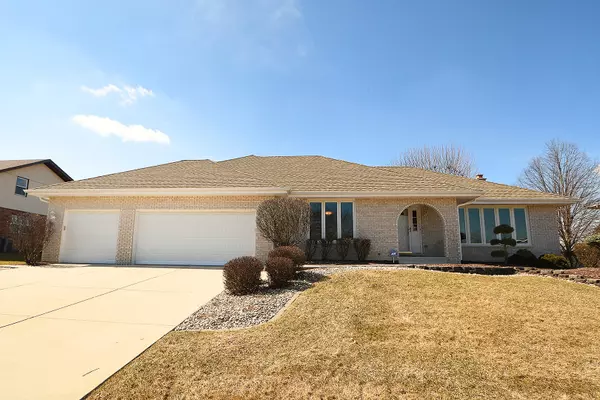$370,000
$379,000
2.4%For more information regarding the value of a property, please contact us for a free consultation.
13946 S Split Rail DR Homer Glen, IL 60491
3 Beds
2.5 Baths
2,339 SqFt
Key Details
Sold Price $370,000
Property Type Single Family Home
Sub Type Detached Single
Listing Status Sold
Purchase Type For Sale
Square Footage 2,339 sqft
Price per Sqft $158
Subdivision Old Oak Estates East
MLS Listing ID 10315555
Sold Date 05/21/19
Style Step Ranch
Bedrooms 3
Full Baths 2
Half Baths 1
Year Built 1996
Annual Tax Amount $8,128
Tax Year 2017
Lot Size 0.300 Acres
Lot Dimensions 89X152X95X145
Property Description
Welcome Home to a "New Again" three step oversized ranch located in the heart of Homer Glen. When you look up immaculate you will see this home boasting features such as hardwood flooring with inlet designs, tray and cathedral volume ceilings, detailed millwork, open floor plan from the kitchen to the family and living rooms, spacious dinette area surrounded by plenty of cabinet space and pantry. Relax in the family room in front of the gas fireplace or take in all the natural sunlight from multiple windows. Generous bedroom sizes are more than move in ready with neutral tones and 2 1/2 baths. The full, lookout basement runs under the entire home and expands in height over 9 feet. If the outdoors is your passion you won't be disappointed with a full fenced yard, professional landscaping, paver patio and mature trees spanning over 1/3 an acre. Additional features include three car garage, newer roof/gutters, appealing brick with rear cedar siding, Andersen windows & Carrier HVAC.
Location
State IL
County Will
Area Homer Glen
Rooms
Basement Full, English
Interior
Interior Features Vaulted/Cathedral Ceilings, Skylight(s), Hardwood Floors, First Floor Bedroom, First Floor Laundry, Walk-In Closet(s)
Heating Natural Gas
Cooling Central Air
Fireplaces Number 1
Fireplaces Type Gas Log, Gas Starter
Fireplace Y
Appliance Range, Microwave, Dishwasher, Refrigerator, Washer, Dryer, Disposal
Exterior
Exterior Feature Patio, Brick Paver Patio, Storms/Screens
Parking Features Attached
Garage Spaces 3.0
Community Features Sidewalks, Street Lights, Street Paved
Roof Type Asphalt
Building
Lot Description Fenced Yard, Landscaped, Mature Trees
Sewer Public Sewer
Water Public
New Construction false
Schools
High Schools Lockport Township High School
School District 33C , 33C, 205
Others
HOA Fee Include None
Ownership Fee Simple
Special Listing Condition None
Read Less
Want to know what your home might be worth? Contact us for a FREE valuation!

Our team is ready to help you sell your home for the highest possible price ASAP

© 2024 Listings courtesy of MRED as distributed by MLS GRID. All Rights Reserved.
Bought with Katherine Rubis • Berkshire Hathaway HomeServices KoenigRubloff

GET MORE INFORMATION





