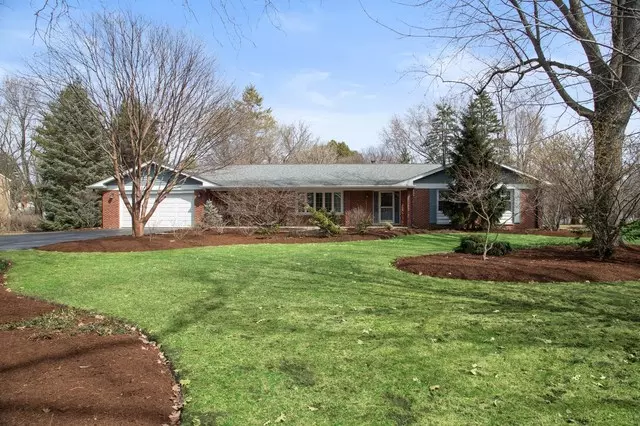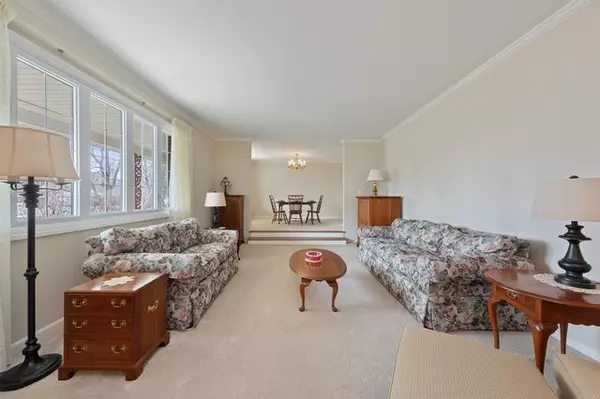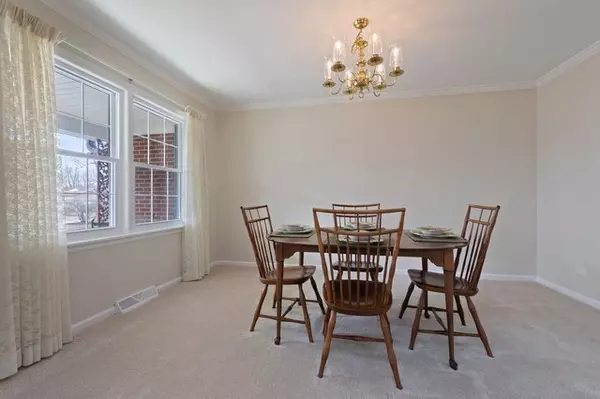$309,900
$309,900
For more information regarding the value of a property, please contact us for a free consultation.
198 River DR Trout Valley, IL 60013
3 Beds
3.5 Baths
3,165 SqFt
Key Details
Sold Price $309,900
Property Type Single Family Home
Sub Type Detached Single
Listing Status Sold
Purchase Type For Sale
Square Footage 3,165 sqft
Price per Sqft $97
Subdivision Trout Valley
MLS Listing ID 10326298
Sold Date 05/17/19
Style Ranch
Bedrooms 3
Full Baths 3
Half Baths 1
HOA Fees $100/ann
Year Built 1963
Annual Tax Amount $9,674
Tax Year 2017
Lot Size 0.612 Acres
Lot Dimensions 150X185
Property Description
Updated brick 3+ BR, 3.1 BA Ranch. Family Room w/ 8 ft slider to paver patio, brick fireplace, 2 skylights w/ solar-powered shades. Kitchen has skylight, garden window, breakfast bar, work desk & all appliances. Main floor laundry. Master w/ private bath & 7x11 walk-in closet. Basement incl Rec Room w/ wall of closets, full bath, Bonus/4th Bdrm. Work bench & sump with battery backup in Utility Rm. 35' deep garage could be tandem, workshop or use for off-season "toy" storage. 2019: master bath redone to the studs, new furnace, new carpet in many rooms, chimney relined, interior freshly painted. 2018: new A/C, high-end laminate flooring, LED post & flood lights, new garage opener, exterior trim painted. In past 10 yrs: gutter screens, R-38 attic insulation, replaced windows, skylights, tear-off roof, insulated garage door. Enjoy Trout Valley pool, Fox River water access & boat ramp, horse barn & riding areas, fishing ponds, tennis, community lodge, events & clubs. Licensee owned
Location
State IL
County Mc Henry
Area Cary / Oakwood Hills / Trout Valley
Rooms
Basement Partial
Interior
Interior Features Vaulted/Cathedral Ceilings, Skylight(s), Wood Laminate Floors, First Floor Bedroom, First Floor Laundry, Walk-In Closet(s)
Heating Natural Gas, Forced Air
Cooling Central Air
Fireplaces Number 1
Fireplaces Type Wood Burning
Equipment Water-Softener Owned, TV-Cable, CO Detectors, Ceiling Fan(s), Sump Pump, Backup Sump Pump;
Fireplace Y
Appliance Range, Microwave, Dishwasher, Refrigerator, Freezer, Washer, Dryer, Range Hood, Water Softener Owned, Other
Exterior
Exterior Feature Patio, Porch, Brick Paver Patio, Storms/Screens
Parking Features Attached
Garage Spaces 2.5
Community Features Clubhouse, Pool, Tennis Courts, Dock
Roof Type Asphalt
Building
Lot Description Landscaped, Mature Trees
Sewer Septic-Private
Water Private Well
New Construction false
Schools
Elementary Schools Briargate Elementary School
High Schools Cary-Grove Community High School
School District 26 , 26, 155
Others
HOA Fee Include Insurance,Clubhouse,Lake Rights,Other
Ownership Fee Simple
Special Listing Condition None
Read Less
Want to know what your home might be worth? Contact us for a FREE valuation!

Our team is ready to help you sell your home for the highest possible price ASAP

© 2024 Listings courtesy of MRED as distributed by MLS GRID. All Rights Reserved.
Bought with Shannon Bremner • Keller Williams Success Realty

GET MORE INFORMATION





