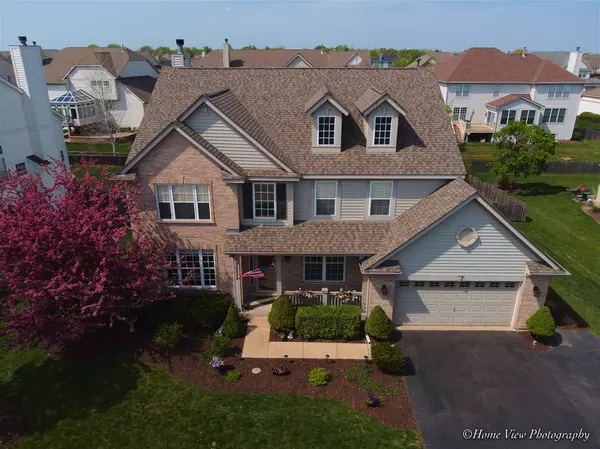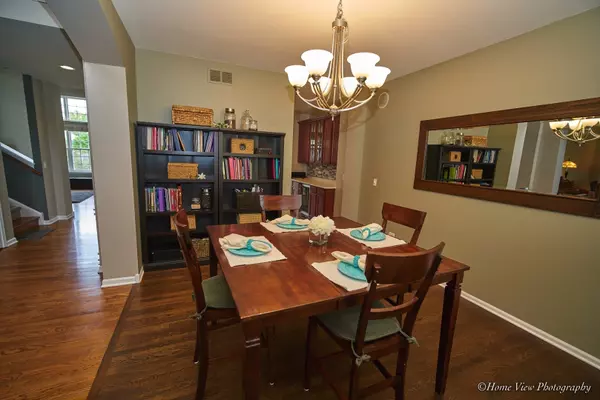$425,000
$430,000
1.2%For more information regarding the value of a property, please contact us for a free consultation.
26222 Mapleview DR Plainfield, IL 60585
5 Beds
3.5 Baths
3,314 SqFt
Key Details
Sold Price $425,000
Property Type Single Family Home
Sub Type Detached Single
Listing Status Sold
Purchase Type For Sale
Square Footage 3,314 sqft
Price per Sqft $128
Subdivision Grande Park
MLS Listing ID 10299381
Sold Date 05/31/19
Bedrooms 5
Full Baths 3
Half Baths 1
HOA Fees $75/ann
Year Built 2004
Annual Tax Amount $11,286
Tax Year 2017
Lot Size 0.260 Acres
Lot Dimensions 90X128
Property Description
Prepare to fall in love in Grande Park! Spacious Eat-In Kitchen with open layout to Family Rm ideal for large gatherings can spill onto the spacious brick patio complete w/gas fire pit & speakers streaming music from home audio system. Extensive landscaping will delight the nature lover. The high-reaching windows & glass doors along the back of the home create a vacation feel whether you're sitting on the deck or relaxing in any of the rooms along the side of your new home. Basement features a open area to entertain. A second Full Kitchen positioned with a custom designed two-tier island distinguishing it from the TV area, allows for the dual purpose of entertaining guests &/or functioning as the Kitchen of the adjacent separate living qtrs. Qtrs is complete w/ Full Bath, Family Rm, Bedroom & Laundry perfect for In-law/guest/or next gen suite. Basement also has a bonus workout room. 3 Pools, 100+ acres of parks, paved paths and more, all within a short walk! HMS Home Warranty Included
Location
State IL
County Will
Area Plainfield
Rooms
Basement Full
Interior
Interior Features Vaulted/Cathedral Ceilings, Hardwood Floors, In-Law Arrangement, First Floor Laundry
Heating Natural Gas
Cooling Central Air
Fireplaces Number 1
Fireplaces Type Gas Starter
Fireplace Y
Appliance Range, Microwave, Dishwasher, Refrigerator, Disposal, Stainless Steel Appliance(s), Wine Refrigerator
Exterior
Exterior Feature Porch, Brick Paver Patio, Storms/Screens
Parking Features Attached
Garage Spaces 2.5
Community Features Clubhouse, Pool
Building
Lot Description Fenced Yard
Sewer Public Sewer
Water Lake Michigan
New Construction false
Schools
School District 202 , 202, 202
Others
HOA Fee Include Clubhouse,Pool
Ownership Fee Simple w/ HO Assn.
Special Listing Condition None
Read Less
Want to know what your home might be worth? Contact us for a FREE valuation!

Our team is ready to help you sell your home for the highest possible price ASAP

© 2024 Listings courtesy of MRED as distributed by MLS GRID. All Rights Reserved.
Bought with Anthony Monteleone • RE/MAX All Pro

GET MORE INFORMATION





