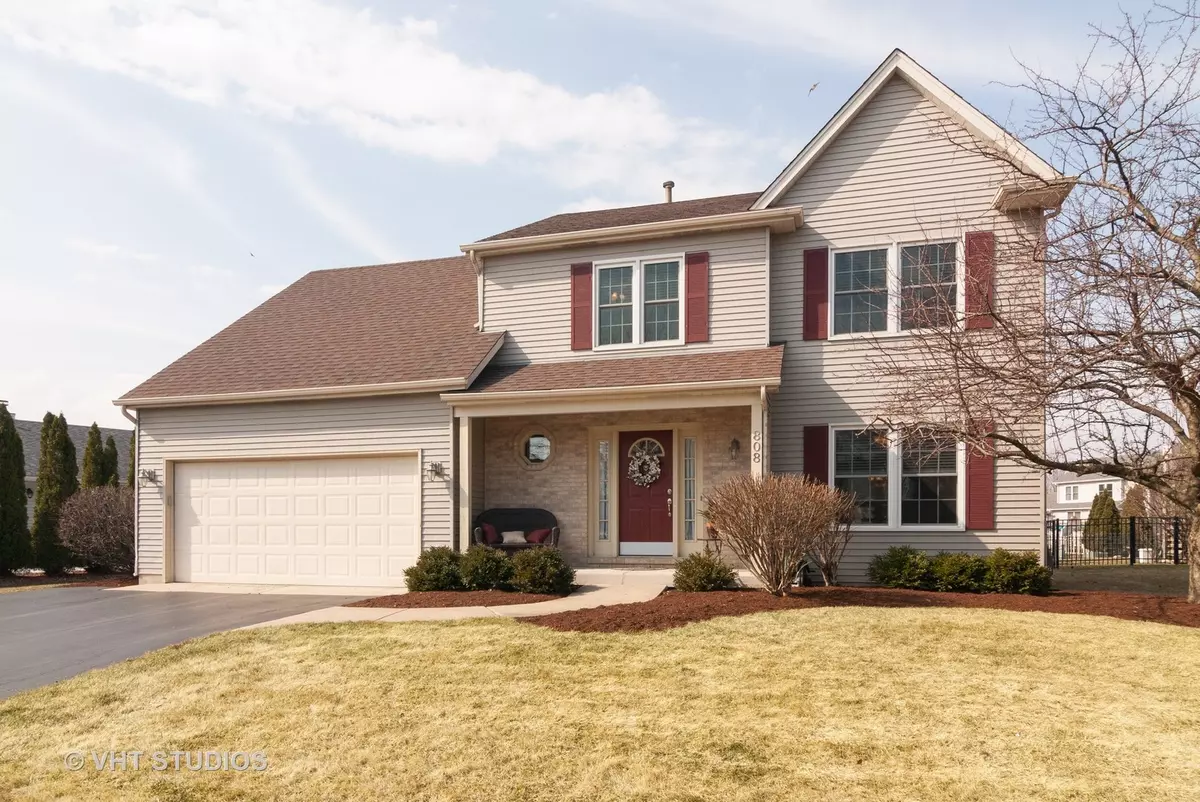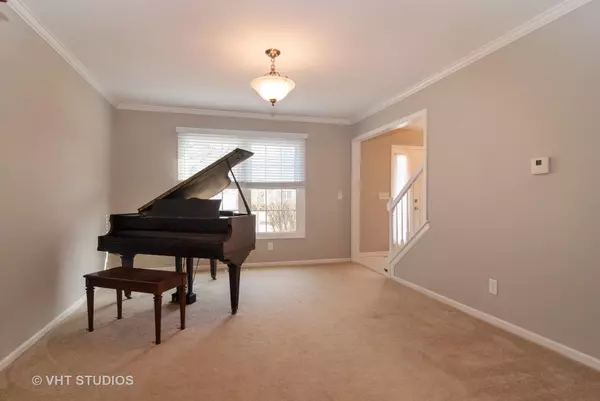$275,000
$284,000
3.2%For more information regarding the value of a property, please contact us for a free consultation.
808 SHARP CT Elburn, IL 60119
5 Beds
2.5 Baths
2,190 SqFt
Key Details
Sold Price $275,000
Property Type Single Family Home
Sub Type Detached Single
Listing Status Sold
Purchase Type For Sale
Square Footage 2,190 sqft
Price per Sqft $125
Subdivision Prairie Valley
MLS Listing ID 10328484
Sold Date 07/12/19
Bedrooms 5
Full Baths 2
Half Baths 1
Year Built 1995
Annual Tax Amount $8,228
Tax Year 2017
Lot Size 10,358 Sqft
Lot Dimensions 87X144X49X125
Property Description
Completely updated and ready to call your new home!! Brand new windows, boasting tons of natural light! Freshly painted with white trim and neutral decor, welcomes you to this super clean and well maintained home. Kitchen offers all stainless steel appliances, island, and generous pantry closet. Gorgeous hardwood floors. Custom crown molding in living room and wainscoating in dining room. Separate eat-in area has an extended bay with door opening to gorgeous paver patio. Bright family room with brick fireplace, wood burning with gas starter. Vaulted ceilings with skylights. Generous sized bedrooms. 5 bedrooms with the 5th in the basement. Great rec room in basement, perfect space to relax or entertain. 1st floor laundry. 2 car attached garage. Gorgeous yard with new, professional landscaping, with a fresh spring clean up. Fenced yard. Just move in and enjoy. Minutes from METRA, shopping, dining elementary school, parks and library.
Location
State IL
County Kane
Area Elburn
Rooms
Basement Full
Interior
Interior Features Vaulted/Cathedral Ceilings, Skylight(s), Hardwood Floors, First Floor Laundry, Walk-In Closet(s)
Heating Natural Gas, Forced Air
Cooling Central Air
Fireplaces Number 1
Fireplaces Type Wood Burning, Gas Starter
Equipment Humidifier, Water-Softener Owned, Ceiling Fan(s)
Fireplace Y
Appliance Range, Microwave, Dishwasher, Refrigerator, Washer, Dryer, Disposal, Stainless Steel Appliance(s), Water Softener
Exterior
Exterior Feature Patio, Storms/Screens
Parking Features Attached
Garage Spaces 2.0
Community Features Sidewalks, Street Lights, Street Paved
Building
Lot Description Fenced Yard, Landscaped
Sewer Public Sewer
Water Public
New Construction false
Schools
Elementary Schools John Stewart Elementary School
Middle Schools Kaneland Middle School
High Schools Kaneland High School
School District 302 , 302, 302
Others
HOA Fee Include None
Ownership Fee Simple
Special Listing Condition None
Read Less
Want to know what your home might be worth? Contact us for a FREE valuation!

Our team is ready to help you sell your home for the highest possible price ASAP

© 2024 Listings courtesy of MRED as distributed by MLS GRID. All Rights Reserved.
Bought with Tom Muisenga • Berkshire Hathaway HomeServices Prairie Path REALT

GET MORE INFORMATION





