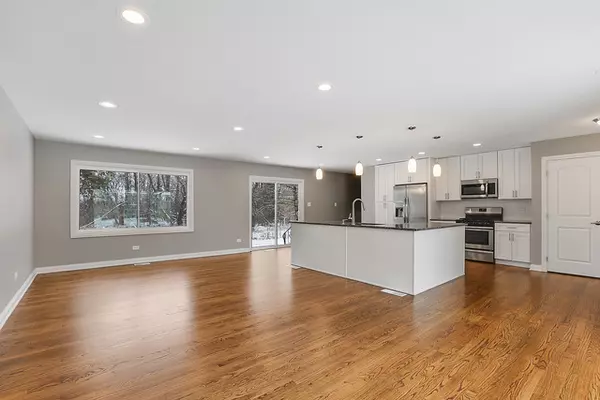$272,500
$269,900
1.0%For more information regarding the value of a property, please contact us for a free consultation.
15128 Chestnut LN Oak Forest, IL 60452
4 Beds
2.5 Baths
1,625 SqFt
Key Details
Sold Price $272,500
Property Type Single Family Home
Sub Type Detached Single
Listing Status Sold
Purchase Type For Sale
Square Footage 1,625 sqft
Price per Sqft $167
MLS Listing ID 10301859
Sold Date 04/01/19
Style Tri-Level
Bedrooms 4
Full Baths 2
Half Baths 1
Year Built 1967
Annual Tax Amount $1,309
Tax Year 2017
Lot Size 7,039 Sqft
Lot Dimensions 64 X 110
Property Description
New Price Point, Reduced $20K! Now is the time to make an offer....WELL HELLO GORGEOUS! I'M AMAZING!! S&S CONSTRUCTION CONCEPTS COMPLETELY GUTTED AND MADE ME BRAND NEW! COME INSIDE TO A STUNNING COMPLETELY OPEN CONCEPT FIRST FLOOR. I'M AN ORIGINAL. NOTHING LIKE ME IN OAK FOREST! UPSTAIRS THERE ARE 4 BEDROOMS, MASTER WITH EN SUITE BATH, ANOTHER FULL BATH WITH DOUBLE VANITIES AND PLENTY OF CLOSET SPACE. MY LOWER LEVEL FAMILY ROOM/ GAME ROOM IS PERFECT FOR ENTERTAINING OR FAMILY TIME AND PROVIDES WALK OUT ACCESS TO MY PRIVATE FENCED YARD BACKING TO THE FOREST PRESERVES. LET NATURE COME VISIT! LARGE LAUNDRY ROOM. 3 BATHS. NEW WINDOWS, NEW PLUMBING, NEW HWH, NEW HIGH EFFICIENCY FURNACE & AC, NEW ELECTRICAL, NEW ROOF, NEW SIDING, NEW DOORS, NEW NEW NEW! SO MUCH TO LIST! AND DID I MENTION IN THE ANDREW HIGH SCHOOL SCHOOL DISTRICT. CALL FOR YOUR PRIVATE VIEWING TODAY!
Location
State IL
County Cook
Area Oak Forest
Rooms
Basement Walkout
Interior
Interior Features Hardwood Floors, Wood Laminate Floors
Heating Natural Gas, Forced Air
Cooling Central Air
Equipment CO Detectors, Ceiling Fan(s), Sump Pump
Fireplace N
Appliance Range, Microwave, Dishwasher, Refrigerator, Stainless Steel Appliance(s)
Exterior
Exterior Feature Patio
Parking Features Attached
Garage Spaces 2.0
Community Features Sidewalks, Street Lights, Street Paved
Roof Type Asphalt
Building
Lot Description Fenced Yard, Forest Preserve Adjacent, Nature Preserve Adjacent
Sewer Public Sewer
Water Lake Michigan
New Construction false
Schools
High Schools Victor J Andrew High School
School District 146 , 146, 230
Others
HOA Fee Include None
Ownership Fee Simple
Special Listing Condition None
Read Less
Want to know what your home might be worth? Contact us for a FREE valuation!

Our team is ready to help you sell your home for the highest possible price ASAP

© 2024 Listings courtesy of MRED as distributed by MLS GRID. All Rights Reserved.
Bought with Keller Williams Preferred Realty

GET MORE INFORMATION





