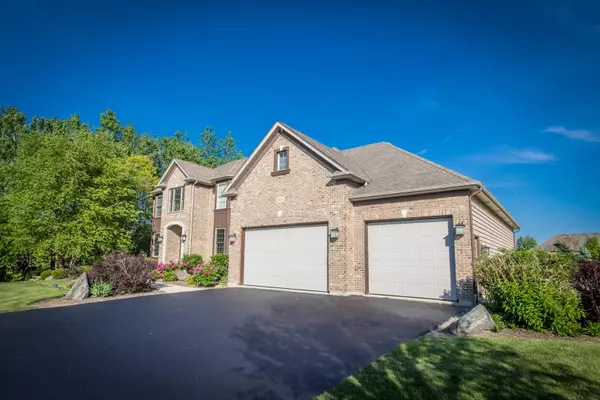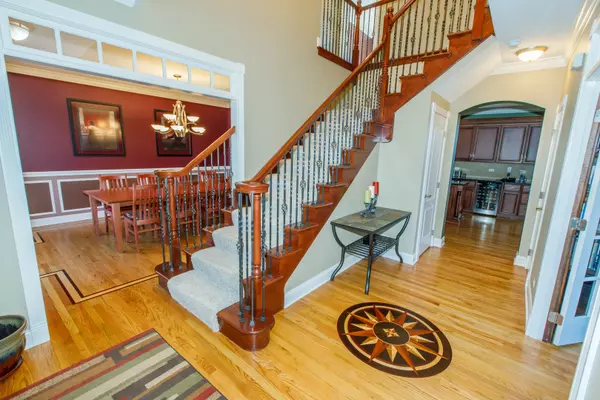$418,000
$439,900
5.0%For more information regarding the value of a property, please contact us for a free consultation.
5410 FOX SEDGE CT Oswego, IL 60543
4 Beds
3.5 Baths
3,400 SqFt
Key Details
Sold Price $418,000
Property Type Single Family Home
Sub Type Detached Single
Listing Status Sold
Purchase Type For Sale
Square Footage 3,400 sqft
Price per Sqft $122
Subdivision Old Reserve Hills
MLS Listing ID 10313864
Sold Date 09/27/19
Style Traditional
Bedrooms 4
Full Baths 3
Half Baths 1
HOA Fees $12/ann
Year Built 2005
Annual Tax Amount $14,065
Tax Year 2017
Lot Size 1.056 Acres
Lot Dimensions 179 X 257 X 224 X 231
Property Description
MOTIVATED SELLERS OFFERING A $5000 CREDIT AT CLOSING. LOCATED ON JUST OVER AN ACRE. 4 BR & 3.5 BA. GOURMET KITCHEN WITH LARGE ISLAND CHERRY CABINETS, SS APPLIANCES AND GRANITE COUNTER-TOPS. BRAND NEW ROOF JUNE 2019. LARGE VAULTED FAMILY ROOM WITH BEAUTIFUL FIREPLACE. 1ST FLR OFFICE WITH CUSTOM BUILT-IN SHELVING. MASTER BR WITH SITTING ROOM AND 18X11 FT WALK IN CLOSET COMPLETE WITH ORGANIZERS. MASTER SUITE BATH WITH DOUBLE BOWL VANITY, LARGE WALK IN SHOWER AND SEPARATE SOAKER TUB. 2ND BEDROOM WITH ITS OWN PRIVATE BATH. BEDROOMS 3 AND 4 WITH JACK AND JILL BATH. WAINSCOT PANELING IN LARGE SEPARATE DINING ROOM. 2ND FLOOR LAUNDRY. GREAT MUDROOM OFF OF THE GARAGE. WHOLE HOUSE REVERSE OSMOSIS WATER SYSTEM. 2 PANEL WHITE DOORS. UPGRADED HEATED 5 CAR GARAGE WITH 9 FT DOORS CAN FIT A 40 FT DEEP-CAMPER OR BOAT OR MOTORCYCLES. HUGE UNFINISHED BASEMENT WITH 9FT CEILINGS. WHOLE HOUSE WATER FILTRATION AND REV OSMOSIS SYSTEM. BEAUTIFULLY LANDSCAPED BACKYARD WITH FIRE PIT. A MUST SEE!
Location
State IL
County Kendall
Area Oswego
Rooms
Basement Full
Interior
Interior Features Vaulted/Cathedral Ceilings, Hardwood Floors, Second Floor Laundry, Built-in Features, Walk-In Closet(s)
Heating Natural Gas
Cooling Central Air
Fireplaces Number 1
Fireplaces Type Wood Burning, Gas Starter
Equipment Water-Softener Owned, Ceiling Fan(s), Sump Pump
Fireplace Y
Appliance Double Oven, Range, Microwave, Dishwasher, Refrigerator, Washer, Dryer, Stainless Steel Appliance(s), Wine Refrigerator, Range Hood
Exterior
Exterior Feature Patio
Parking Features Attached
Garage Spaces 5.0
Community Features Street Paved
Roof Type Asphalt
Building
Lot Description Cul-De-Sac
Sewer Septic-Private
Water Private Well
New Construction false
Schools
Elementary Schools East View Elementary School
Middle Schools Traughber Junior High School
High Schools Oswego High School
School District 308 , 308, 308
Others
HOA Fee Include Other
Ownership Fee Simple
Special Listing Condition None
Read Less
Want to know what your home might be worth? Contact us for a FREE valuation!

Our team is ready to help you sell your home for the highest possible price ASAP

© 2024 Listings courtesy of MRED as distributed by MLS GRID. All Rights Reserved.
Bought with Jennifer Bennett • REMAX Excels

GET MORE INFORMATION





