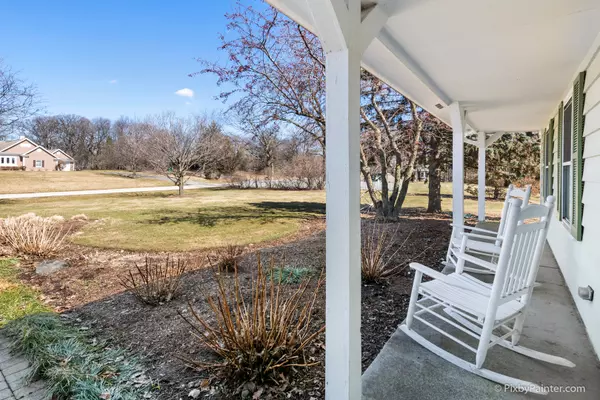$335,108
$337,108
0.6%For more information regarding the value of a property, please contact us for a free consultation.
43W495 Hawkeye DR Elburn, IL 60119
4 Beds
2.5 Baths
3,038 SqFt
Key Details
Sold Price $335,108
Property Type Single Family Home
Sub Type Detached Single
Listing Status Sold
Purchase Type For Sale
Square Footage 3,038 sqft
Price per Sqft $110
Subdivision Oak Openings
MLS Listing ID 10314206
Sold Date 05/28/19
Style Tri-Level
Bedrooms 4
Full Baths 2
Half Baths 1
HOA Fees $5/ann
Year Built 1986
Annual Tax Amount $10,029
Tax Year 2017
Lot Size 0.980 Acres
Lot Dimensions 70X110X220X225X194
Property Description
*INCREDIBLE custom Family Drop Zone* ~Trendy design touches in AMAZING tri-level home on beautiful almost acre homesite~ 4 Bedrooms + 2 Full & 1 Half Bathrooms + Full Basement + Beautiful Outdoor Space. From Living Room barn doors to the Great Room w/vaulted ceilings, skylights and fireplace to the wooden beams in the Family Room - this home is DELICIOUS! Large, gorgeous kitchen has lots of maple cabinets and shelving, granite counters and island w/Eating Area. Design touches continue upstairs in the Master Suite, w/shiplap, 3 additional Bedrooms, and Hall Bath. Family Room has beautiful tile floors, wooden beams plus custom Family Drop Zone at entry to the home from garage. Clean as a whistle! Professionally landscaped w/stone paver patio, pergola, stone retaining walls and raised garden beds, enhancing the outdoor experience of this home. Unfinished sub-basement awaits your design touches. Fenced yard. Large driveway w/pavers. STUNNING HOME...Convenient location close to EVERYTHING!
Location
State IL
County Kane
Area Elburn
Rooms
Basement Full
Interior
Interior Features Vaulted/Cathedral Ceilings, Skylight(s), Hardwood Floors
Heating Natural Gas, Forced Air
Cooling Central Air
Fireplaces Number 1
Fireplaces Type Attached Fireplace Doors/Screen, Gas Log, Gas Starter
Equipment Water-Softener Owned, CO Detectors, Ceiling Fan(s), Sump Pump
Fireplace Y
Appliance Range, Microwave, Dishwasher, Refrigerator, Washer, Dryer, Disposal, Stainless Steel Appliance(s)
Exterior
Exterior Feature Porch, Brick Paver Patio, Storms/Screens
Parking Features Attached
Garage Spaces 2.0
Community Features Street Lights, Street Paved
Roof Type Asphalt
Building
Lot Description Fenced Yard, Landscaped
Sewer Septic-Private
Water Private Well
New Construction false
Schools
Elementary Schools John Stewart Elementary School
Middle Schools Harter Middle School
High Schools Kaneland High School
School District 302 , 302, 302
Others
HOA Fee Include Other
Ownership Fee Simple w/ HO Assn.
Special Listing Condition None
Read Less
Want to know what your home might be worth? Contact us for a FREE valuation!

Our team is ready to help you sell your home for the highest possible price ASAP

© 2024 Listings courtesy of MRED as distributed by MLS GRID. All Rights Reserved.
Bought with Patricia Ellingson • Keller Williams Inspire - Geneva

GET MORE INFORMATION





