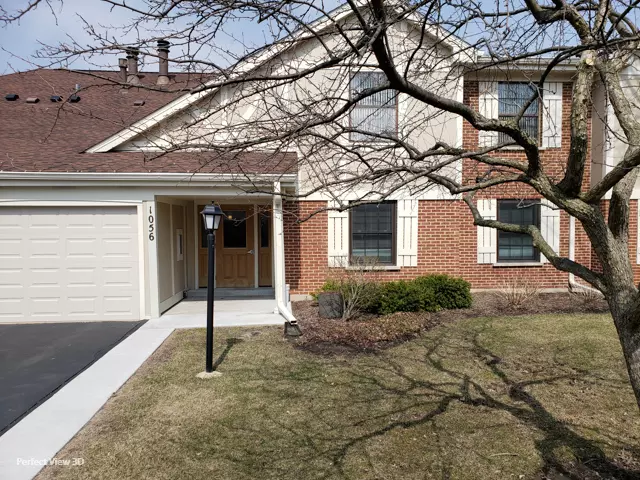$176,000
$185,000
4.9%For more information regarding the value of a property, please contact us for a free consultation.
1056 Deerpath CT #B1 Wheeling, IL 60090
2 Beds
2 Baths
1,162 SqFt
Key Details
Sold Price $176,000
Property Type Single Family Home
Sub Type Cluster
Listing Status Sold
Purchase Type For Sale
Square Footage 1,162 sqft
Price per Sqft $151
Subdivision Lexington Commons
MLS Listing ID 10329790
Sold Date 05/15/19
Bedrooms 2
Full Baths 2
HOA Fees $282/mo
Rental Info Yes
Year Built 1978
Annual Tax Amount $4,096
Tax Year 2017
Lot Dimensions COMMON GROUNDS
Property Description
Come home to serenity. Warm yourself in front of your fireplace and gaze out over the open space off your personal patio. Prime Private Location backing to the pool and club house. The wonderful open floor plan meets the needs of the 21st century. The kitchen is open to the family room and dining room and has a beautiful new floor, white cabinets, a walk-in pantry and new $700 whirlpool range with convection oven. Both of the bathrooms are completely updated, new air carrier air conditioner and furnace in 2018, two new front windows, top of the line new carpeting, new light fixtures, all new six panel doors and your entire home is freshly painted. With proper exemptions taxes should be under $3000. Enjoy a clean, fresh home in a great school district with plenty of space out your sliding glass doors. Let your kids grow in a community that cares.
Location
State IL
County Cook
Area Wheeling
Rooms
Basement None
Interior
Interior Features First Floor Bedroom, First Floor Laundry, Laundry Hook-Up in Unit
Heating Natural Gas, Forced Air
Cooling Central Air
Fireplaces Number 1
Fireplace Y
Exterior
Exterior Feature Patio
Parking Features Attached
Garage Spaces 1.5
Amenities Available Party Room, Pool, Security Door Lock(s)
Roof Type Asphalt
Building
Lot Description Common Grounds, Cul-De-Sac, Landscaped, Park Adjacent
Story 1
Sewer Public Sewer
Water Lake Michigan
New Construction false
Schools
Elementary Schools Joyce Kilmer Elementary School
Middle Schools Cooper Middle School
High Schools Buffalo Grove High School
School District 21 , 21, 214
Others
HOA Fee Include Water,Insurance,Pool,Exterior Maintenance,Lawn Care,Scavenger,Snow Removal
Ownership Condo
Special Listing Condition None
Pets Allowed Cats OK, Dogs OK
Read Less
Want to know what your home might be worth? Contact us for a FREE valuation!

Our team is ready to help you sell your home for the highest possible price ASAP

© 2024 Listings courtesy of MRED as distributed by MLS GRID. All Rights Reserved.
Bought with Vera Filimonov • Terra Property Group

GET MORE INFORMATION





