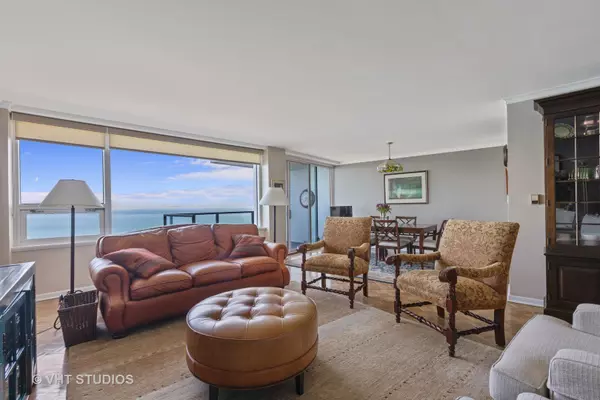$590,000
$625,000
5.6%For more information regarding the value of a property, please contact us for a free consultation.
1630 Sheridan RD #8G Wilmette, IL 60091
4 Beds
3.5 Baths
2,651 SqFt
Key Details
Sold Price $590,000
Property Type Condo
Sub Type Co-op
Listing Status Sold
Purchase Type For Sale
Square Footage 2,651 sqft
Price per Sqft $222
MLS Listing ID 10316159
Sold Date 07/15/19
Bedrooms 4
Full Baths 3
Half Baths 1
HOA Fees $3,558/mo
Rental Info No
Year Built 1964
Tax Year 2017
Lot Dimensions COMMON ELEMENTS
Property Description
Fabulous views from this 8th floor co-op over looking the shores of Lake Michigan. This is one of the largest layouts. Spacious living room, dining room and updated kitchen with amazing lake views throughout the year. Upper level has master bedroom with bath en suite. Second bedroom also with bath en suite. Both bedrooms have lovely view of the park. Lower level features two bedrooms, hall bath, laundry and large storage closet. Full amenity building. 24 hour doorman, on site management, exercise room, party room, new pool ready for summer of 2019! Two car indoor heated garage spots.
Location
State IL
County Cook
Area Wilmette
Rooms
Basement None
Interior
Interior Features Elevator, Hardwood Floors, Laundry Hook-Up in Unit, Storage
Heating Electric
Cooling Window/Wall Units - 3+
Equipment TV-Cable
Fireplace N
Appliance Microwave, Dishwasher, Refrigerator, Washer, Dryer, Disposal, Stainless Steel Appliance(s), Cooktop
Exterior
Exterior Feature Balcony, In Ground Pool, Storms/Screens, Cable Access
Parking Features Attached
Garage Spaces 2.0
Amenities Available Door Person, Coin Laundry, Elevator(s), Exercise Room, Storage, On Site Manager/Engineer, Party Room, Pool
Roof Type Other
Building
Lot Description Beach, Lake Front, Landscaped, Water Rights, Water View, Mature Trees
Story 10
Sewer Public Sewer, Sewer-Storm
Water Lake Michigan, Public
New Construction false
Schools
Elementary Schools Central Elementary School
Middle Schools Highcrest Middle School
High Schools New Trier Twp H.S. Northfield/Wi
School District 39 , 39, 203
Others
HOA Fee Include Water,Taxes,Insurance,Doorman,TV/Cable,Exercise Facilities,Pool,Exterior Maintenance,Lawn Care,Scavenger,Snow Removal,Lake Rights,Internet
Ownership Co-op
Special Listing Condition None
Pets Allowed No
Read Less
Want to know what your home might be worth? Contact us for a FREE valuation!

Our team is ready to help you sell your home for the highest possible price ASAP

© 2024 Listings courtesy of MRED as distributed by MLS GRID. All Rights Reserved.
Bought with Mary Baubonis • @properties

GET MORE INFORMATION





