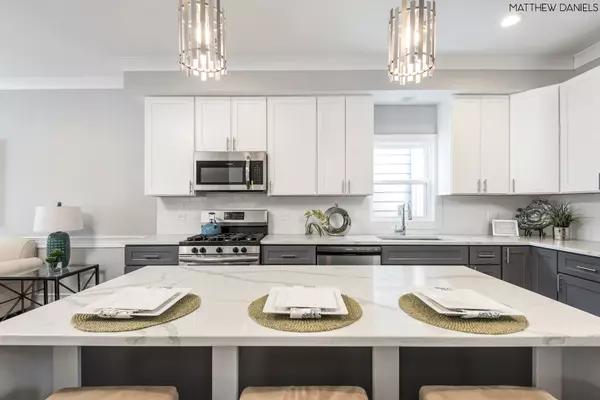$600,000
$649,900
7.7%For more information regarding the value of a property, please contact us for a free consultation.
1816 Greenwood ST Evanston, IL 60201
4 Beds
3 Baths
2,106 SqFt
Key Details
Sold Price $600,000
Property Type Single Family Home
Sub Type Detached Single
Listing Status Sold
Purchase Type For Sale
Square Footage 2,106 sqft
Price per Sqft $284
MLS Listing ID 10321924
Sold Date 05/24/19
Style Tudor
Bedrooms 4
Full Baths 3
Annual Tax Amount $5,272
Tax Year 2017
Lot Size 3,990 Sqft
Lot Dimensions 30X130
Property Description
This meticulous gut-rehabbed SFH is full of high end finishes, elegance and sophistication. Brand new: roof, siding, windows plumbing, electric, high efficiency HVAC system, drywall...etc... Modern finishes in the spacious/open concept kitchen that offers 42" cabinets, exotic Calcutta quartz counter top, SS appliances and nicely matching light fixtures. All 3 full bathrooms are spacious and elegant. Exterior fence provide more privacy. Brand new 2.5 car garage, finished basement(great for relaxing). Laundry conveniently located on the second floor. Walk to Dewey Elementary School, Penny Park, shopping and restaurants. Truly beautiful and move in ready!!!
Location
State IL
County Cook
Area Evanston
Rooms
Basement Full
Interior
Heating Natural Gas
Cooling Central Air
Fireplaces Number 1
Fireplace Y
Appliance Range, Microwave, Dishwasher, Refrigerator
Exterior
Parking Features Detached
Garage Spaces 2.5
Building
Sewer Overhead Sewers
Water Lake Michigan
New Construction false
Schools
Elementary Schools Dewey Elementary School
Middle Schools Nichols Middle School
High Schools Evanston Twp High School
School District 65 , 65, 202
Others
HOA Fee Include None
Ownership Fee Simple
Special Listing Condition None
Read Less
Want to know what your home might be worth? Contact us for a FREE valuation!

Our team is ready to help you sell your home for the highest possible price ASAP

© 2024 Listings courtesy of MRED as distributed by MLS GRID. All Rights Reserved.
Bought with Christopher Gaggero • @properties

GET MORE INFORMATION





