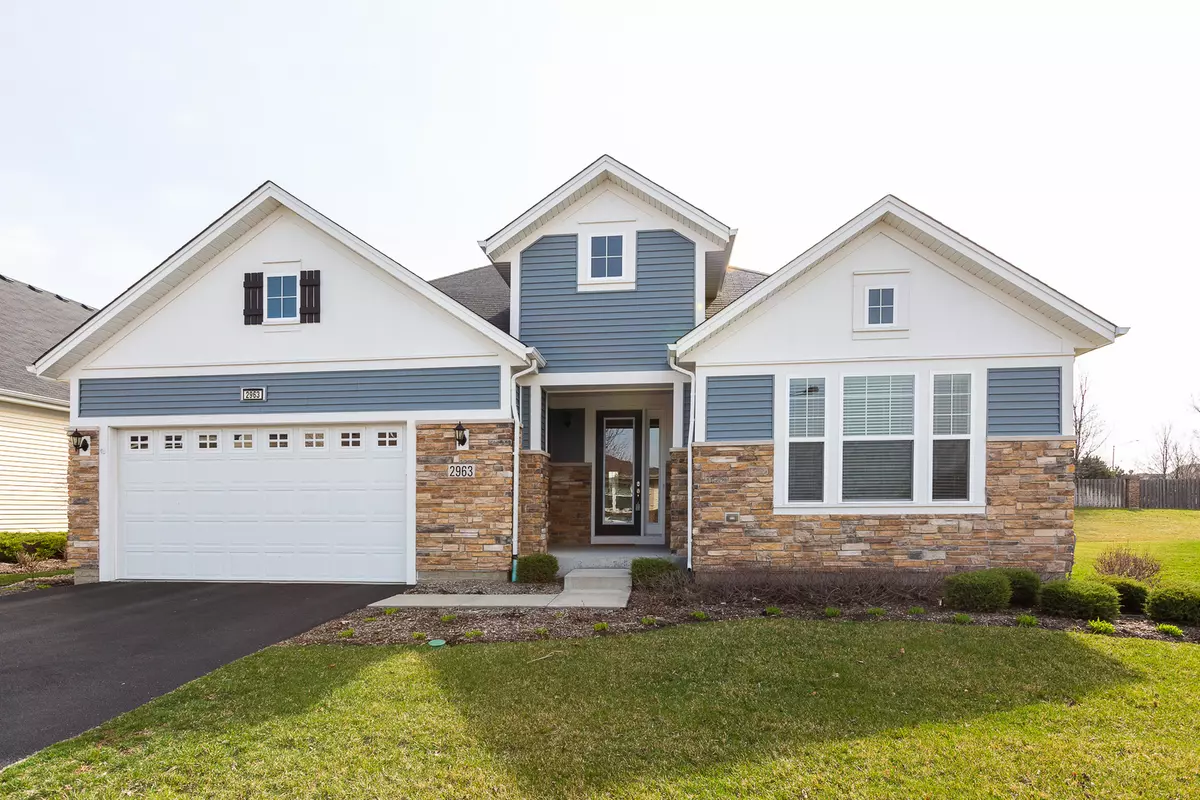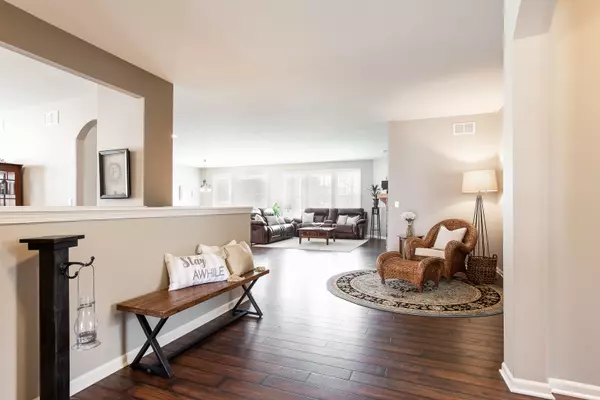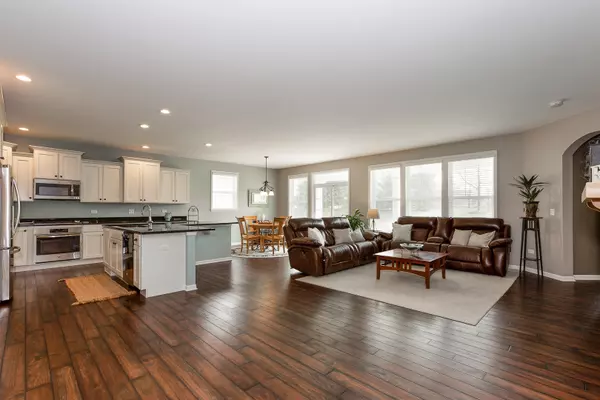$510,000
$519,900
1.9%For more information regarding the value of a property, please contact us for a free consultation.
2963 Chevy Chase LN Naperville, IL 60564
2 Beds
2.5 Baths
2,575 SqFt
Key Details
Sold Price $510,000
Property Type Single Family Home
Sub Type Detached Single
Listing Status Sold
Purchase Type For Sale
Square Footage 2,575 sqft
Price per Sqft $198
Subdivision Carillon Club
MLS Listing ID 10341488
Sold Date 05/29/19
Style Ranch
Bedrooms 2
Full Baths 2
Half Baths 1
HOA Fees $236/mo
Year Built 2015
Annual Tax Amount $10,720
Tax Year 2017
Lot Size 9,147 Sqft
Lot Dimensions 121X57X115X91
Property Description
This Stately Smithsonian Ranch Home in THE CARILLON CLUB - Naperville's Premier Active Adult Community is the home you don't want to miss. Just one block from the clubhouse, indoor & outdoor pools, tennis courts and more! 2575+ Square Feet, 2 Bedrooms, 2 & 1/2 Bathrooms, Den, Formal Dinning Room, Gourmet Kitchen w/SS Appliances, Granite Counters, Ample 42" Cabinets, Breakfast Bar & Separate Eating Area. The Spacious and Bright Family Room with Gas Fireplace has additional seating space. Master Suite w/Soaking Tub, Separate Shower, Double Bowl Vanity & Two Large Walk-in Closets. Second Bedroom with in-suite Bathroom is ready for guests. 2 Car Garage w/Professional Epoxy Floor, Larger than average Lot, Hardwood Floors & Unfinished Basement w/Rough-in Bath Completes this Beautiful Home The Carillon Club is a gated 55+ Active Life Style Community. Club Amenities, Landscape & snow service included in the low HOA Assessment. Live the life you have worked for!
Location
State IL
County Will
Area Naperville
Rooms
Basement Partial
Interior
Interior Features Hardwood Floors, First Floor Bedroom, First Floor Laundry, First Floor Full Bath
Heating Natural Gas, Forced Air
Cooling Central Air
Fireplaces Number 1
Fireplaces Type Gas Log, Gas Starter
Equipment TV-Cable, CO Detectors, Sump Pump
Fireplace Y
Appliance Range, Microwave, Dishwasher, Refrigerator, Washer, Dryer, Disposal
Exterior
Exterior Feature Porch, Storms/Screens
Parking Features Attached
Garage Spaces 2.0
Community Features Clubhouse, Pool, Tennis Courts
Roof Type Asphalt
Building
Sewer Public Sewer
Water Lake Michigan
New Construction false
Schools
School District 204 , 204, 204
Others
HOA Fee Include Insurance,Security,Clubhouse,Exercise Facilities,Pool,Lawn Care,Snow Removal,Other
Ownership Fee Simple w/ HO Assn.
Special Listing Condition List Broker Must Accompany
Read Less
Want to know what your home might be worth? Contact us for a FREE valuation!

Our team is ready to help you sell your home for the highest possible price ASAP

© 2024 Listings courtesy of MRED as distributed by MLS GRID. All Rights Reserved.
Bought with Peter Economos • Keller Williams Infinity

GET MORE INFORMATION





