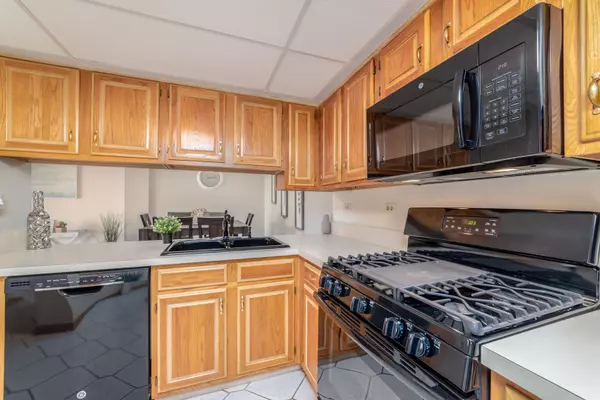$156,000
$165,000
5.5%For more information regarding the value of a property, please contact us for a free consultation.
440 E Montrose AVE #212 Wood Dale, IL 60191
2 Beds
2 Baths
1,050 SqFt
Key Details
Sold Price $156,000
Property Type Condo
Sub Type Condo
Listing Status Sold
Purchase Type For Sale
Square Footage 1,050 sqft
Price per Sqft $148
MLS Listing ID 10348186
Sold Date 05/29/19
Bedrooms 2
Full Baths 2
HOA Fees $217/mo
Rental Info No
Year Built 1991
Annual Tax Amount $3,850
Tax Year 2017
Lot Dimensions COMMON
Property Description
2nd floor condo in great location with tons of natural sunlight! This 2 bed/ 2 bath condo is situated in a well maintained building with under ground parking. Make your way into the kitchen that has new black appliances and porcelain tile. This spacious kitchen overlooks the large dining room area great for entertaining!The living room has plenty of space with laminate flooring and access to the extra long balcony. Master Bed has full walk in closet with sink/makeup mirror and a walk in shower. 2nd bed has a very large closet,perfect for storage. Landry room has additional storage as well. 2nd bathroom is a full bath with a tub. Elevator access, One parking spot is deeded with the condo but additional may be rented out. This one won't last long so start your next chapter here today!
Location
State IL
County Du Page
Area Wood Dale
Rooms
Basement None
Interior
Interior Features Elevator, Wood Laminate Floors, First Floor Bedroom, First Floor Laundry, First Floor Full Bath, Walk-In Closet(s)
Heating Natural Gas, Forced Air
Cooling Central Air
Equipment Fire Sprinklers, CO Detectors
Fireplace N
Appliance Range, Dishwasher, Refrigerator, Washer, Dryer, Disposal
Exterior
Exterior Feature Balcony, Outdoor Grill
Parking Features Attached
Garage Spaces 1.0
Amenities Available Elevator(s), Storage, Security Door Lock(s)
Roof Type Asphalt
Building
Lot Description Common Grounds
Story 4
Sewer Public Sewer
Water Lake Michigan, Public
New Construction false
Schools
Elementary Schools W A Johnson Elementary School
Middle Schools Blackhawk Middle School
High Schools Fenton High School
School District 2 , 2, 100
Others
HOA Fee Include Water,Insurance,Exterior Maintenance,Lawn Care,Snow Removal
Ownership Condo
Special Listing Condition None
Pets Description Cats OK, Dogs OK, Number Limit, Size Limit
Read Less
Want to know what your home might be worth? Contact us for a FREE valuation!

Our team is ready to help you sell your home for the highest possible price ASAP

© 2024 Listings courtesy of MRED as distributed by MLS GRID. All Rights Reserved.
Bought with Janet Baier • RE/MAX Destiny

GET MORE INFORMATION





