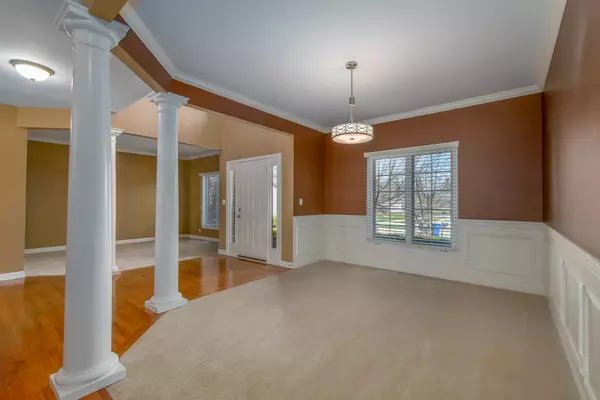$415,000
$430,000
3.5%For more information regarding the value of a property, please contact us for a free consultation.
834 SUNRISE DR South Elgin, IL 60177
4 Beds
2.5 Baths
2,981 SqFt
Key Details
Sold Price $415,000
Property Type Single Family Home
Sub Type Detached Single
Listing Status Sold
Purchase Type For Sale
Square Footage 2,981 sqft
Price per Sqft $139
Subdivision Thornwood
MLS Listing ID 10326551
Sold Date 06/26/19
Bedrooms 4
Full Baths 2
Half Baths 1
HOA Fees $43/qua
Year Built 2003
Annual Tax Amount $11,549
Tax Year 2018
Lot Dimensions 60X120X115X140
Property Description
CLICK VIDEO ICON & TAKE A WALK THRU THIS 4000SF CUSTOM BUILT HOME NESTLED ON A QUIET CUL-DE-SAC IN THORNWOOD POOL COMMUNITY & ST. CHARLES SCHOOL DISTRICT 303. BEAUTIFUL GRANITE KITCHEN W/ISLAND THAT WILL INSPIRE YOUR CREATIVE FLAIR FOR COOKING. NEW STAINLESS STEEL CONVECTION DOUBLE OVENS, MICROWAVE AND COOK TOP ('19). KITCHEN SLIDING GLASS DOORS OPEN TO SPACIOUS DECK PERFECT FOR SUMMER ENTERTAINING. ONE OF THE LARGEST & PRETTIEST PRIVATE PREMIUM YARDS PROF LANDSCAPED, CUL DE SAC, MATURE TREES, ALL FENCED & READY. 2 STORY EXPANSIVE FAMILY ROOM OVERLOOKING KITCHEN W/FP & WALL OF WINDOWS! 1ST FLOOR OFFICE W/NEW CARPET/PAINT. ELEGANT DINING ROOM W/WAINSCOTING. MASTER SUITE W/LUX BATH W/SEPARATE SHOWER & TUB, HUGE WALK IN CLOSET. FULL, FIN BASEMENT WITH ROUGHED IN 3RD BATHROOM. ENJOY THE ACTIVE LIFESTYLE THORNWOOD HAS TO OFFER W/FANTASTIC POOL, CLUBHOUSE, TENNIS, VOLLEYBALL LEAGUE, BASKETBALL COURTS AND PARKS. SHORT DRIVE TO DOWNTOWN ST. CHARLES & MAJOR HIGHWAYS.
Location
State IL
County Kane
Area South Elgin
Rooms
Basement Full
Interior
Interior Features Vaulted/Cathedral Ceilings
Heating Natural Gas, Forced Air
Cooling Central Air
Fireplaces Number 1
Fireplaces Type Gas Log
Equipment Humidifier, Security System, Ceiling Fan(s), Sump Pump, Sprinkler-Lawn
Fireplace Y
Appliance Range, Microwave, Dishwasher, Refrigerator, Disposal
Exterior
Exterior Feature Deck, Storms/Screens
Parking Features Attached
Garage Spaces 3.0
Community Features Clubhouse, Pool, Tennis Courts, Street Paved
Building
Lot Description Cul-De-Sac, Fenced Yard
Sewer Public Sewer
Water Public
New Construction false
Schools
High Schools St Charles North High School
School District 303 , 303, 303
Others
HOA Fee Include Clubhouse,Exercise Facilities,Pool
Ownership Fee Simple
Special Listing Condition None
Read Less
Want to know what your home might be worth? Contact us for a FREE valuation!

Our team is ready to help you sell your home for the highest possible price ASAP

© 2024 Listings courtesy of MRED as distributed by MLS GRID. All Rights Reserved.
Bought with Brian Martin • Baird & Warner

GET MORE INFORMATION





