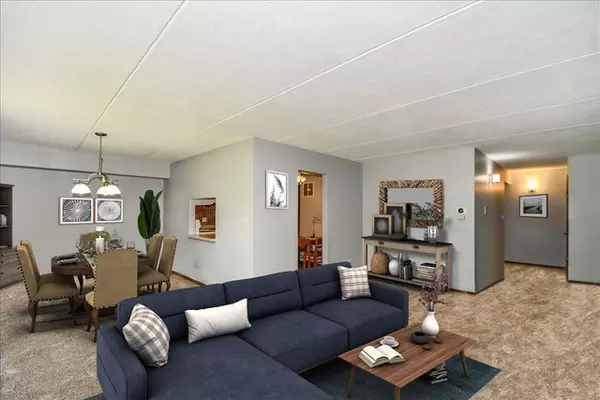$207,500
$209,900
1.1%For more information regarding the value of a property, please contact us for a free consultation.
6201 Willowhill RD #B Willowbrook, IL 60527
2 Beds
2 Baths
1,160 SqFt
Key Details
Sold Price $207,500
Property Type Condo
Sub Type Condo,Manor Home/Coach House/Villa,Ground Level Ranch
Listing Status Sold
Purchase Type For Sale
Square Footage 1,160 sqft
Price per Sqft $178
Subdivision Stanhope Square
MLS Listing ID 10350671
Sold Date 06/25/19
Bedrooms 2
Full Baths 2
HOA Fees $247/mo
Rental Info No
Year Built 1981
Annual Tax Amount $2,381
Tax Year 2018
Lot Dimensions COMMON
Property Description
Peaceful 1st floor Stanhope Square 2 bed, 2 bath move-in ready unit updated to neutral grays with great view of open courtyard! Savor coffee, wine, or bbq on the patio. Open-concept living & dining area. Relax in bright, spacious master suite w/ walk-in closet, separate sink, and updated tub/shower combo. Second bedroom could serve as home office. Updated second bath w/ walk-in shower. You'll love the newer tile in foyer, kitchen, and baths, as well as the newer kitchen backsplash and cut-out for pass through to dining room. Full-size washer & dryer are easily accessed next to kitchen, as are gas furnace & water heater. Humidifier sold as-is. Adjust home temperature from any room with wireless thermostat. Not down-sizing? Hinsdale Central High School makes this a perfect starter home! Flexicore building & security entrance make for quiet safety at home. Easy access to expressways, restaurants, & stores. Just cross the entry to your attached 1-car garage. Make this home yours today!
Location
State IL
County Du Page
Area Willowbrook
Rooms
Basement None
Interior
Interior Features First Floor Bedroom, First Floor Laundry, First Floor Full Bath, Laundry Hook-Up in Unit, Storage, Flexicore
Heating Natural Gas, Forced Air
Cooling Central Air
Equipment Humidifier, TV-Cable, Intercom, CO Detectors, Ceiling Fan(s)
Fireplace N
Appliance Range, Microwave, Dishwasher, Refrigerator, Washer, Dryer, Disposal, Range Hood
Exterior
Garage Attached
Garage Spaces 1.0
Amenities Available Storage, Security Door Lock(s)
Waterfront false
Roof Type Asphalt
Building
Lot Description Common Grounds
Story 2
Sewer Sewer-Storm
Water Lake Michigan
New Construction false
Schools
Elementary Schools Maercker Elementary School
Middle Schools Westview Hills Middle School
High Schools Hinsdale Central High School
School District 60 , 60, 86
Others
HOA Fee Include Water,Insurance,Exterior Maintenance,Lawn Care,Scavenger,Snow Removal
Ownership Condo
Special Listing Condition None
Pets Description Cats OK, Dogs OK, Number Limit, Size Limit
Read Less
Want to know what your home might be worth? Contact us for a FREE valuation!

Our team is ready to help you sell your home for the highest possible price ASAP

© 2024 Listings courtesy of MRED as distributed by MLS GRID. All Rights Reserved.
Bought with Tina Sullins • Blue Sky Realty

GET MORE INFORMATION





