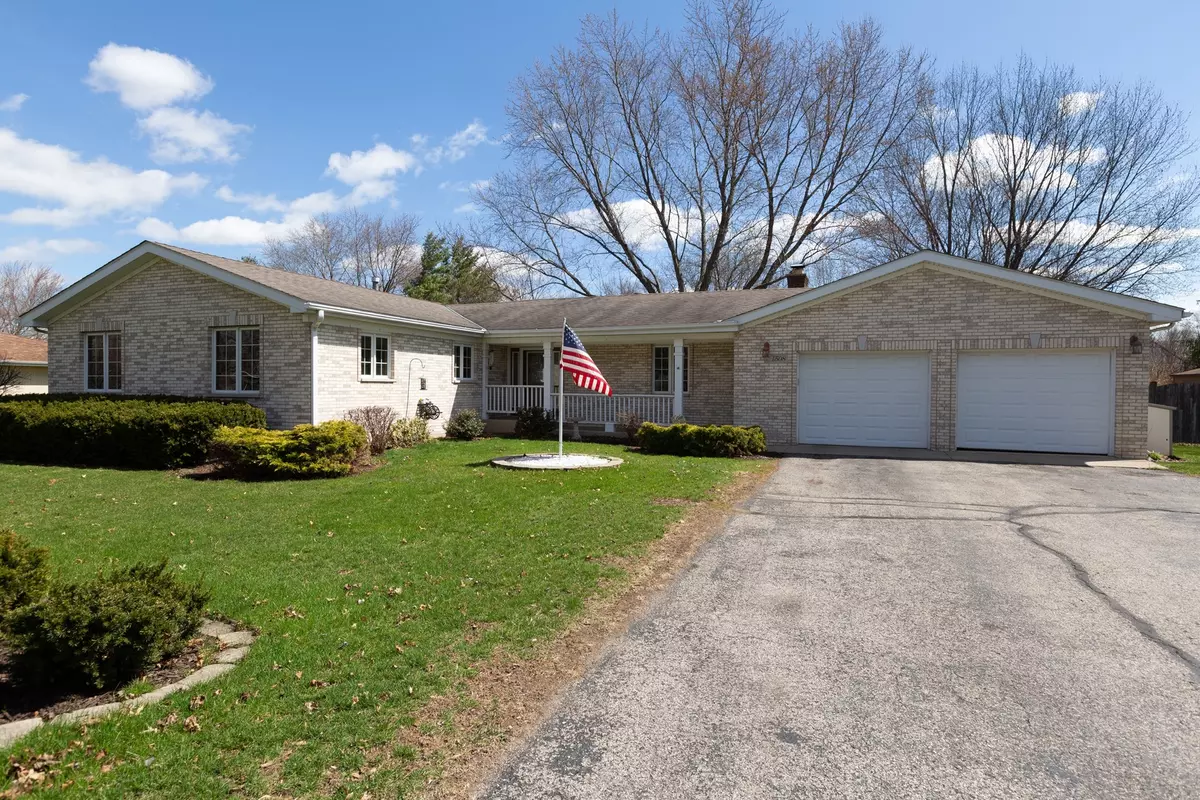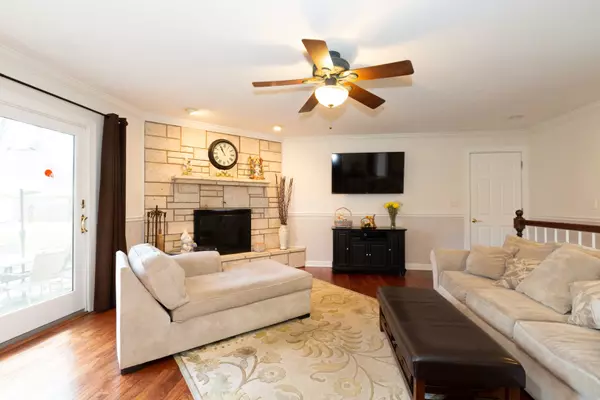$238,000
$240,000
0.8%For more information regarding the value of a property, please contact us for a free consultation.
1508 Palamino DR Mchenry, IL 60051
3 Beds
2 Baths
1,630 SqFt
Key Details
Sold Price $238,000
Property Type Single Family Home
Sub Type Detached Single
Listing Status Sold
Purchase Type For Sale
Square Footage 1,630 sqft
Price per Sqft $146
Subdivision Val Mar Estates
MLS Listing ID 10344426
Sold Date 06/07/19
Style Ranch
Bedrooms 3
Full Baths 2
HOA Fees $4/ann
Year Built 1972
Annual Tax Amount $7,126
Tax Year 2017
Lot Size 0.783 Acres
Lot Dimensions 149X191X168X216
Property Description
Spacious Ranch Home in Val Mar Estates Subdivision. Home is on 3/4 of an acre of land with a fully fenced in backyard. As you enter the home it features a beautiful etched door, large foyer area with a nice size closet. Family room has a wood burning fireplace w/gas starter, beautiful wood laminate flooring and patio doors that lead to the backyard. Kitchen features oak cabinets, breakfast bar, pantry closet, all stainless steel appliances and reverse osmosis. Living Room and Dining Room are open and features Hardwood Flooring. This is a great home for entertaining. Master Suite has a large closet and full master bath that has a shower w/multiple shower heads. Other full bath has a shower/jetted tub and double vanity. Two other nice size bedrooms with ceiling fans and wood laminate flooring. Extra features are the 6 panel oak doors throughout, hardwood flooring and the Open Floor Plan. Basement has tons of Storage, Bonus Room w/Closet and a Recreation room. Move in Ready!
Location
State IL
County Mc Henry
Area Holiday Hills / Johnsburg / Mchenry / Lakemoor / Mccullom Lake / Sunnyside / Ringwood
Rooms
Basement Full
Interior
Interior Features Hardwood Floors, Wood Laminate Floors, First Floor Bedroom, First Floor Full Bath
Heating Natural Gas, Forced Air
Cooling Central Air
Fireplaces Number 1
Fireplaces Type Wood Burning, Gas Starter
Equipment Humidifier, Water-Softener Owned, TV-Dish, CO Detectors, Ceiling Fan(s), Sump Pump
Fireplace Y
Appliance Range, Microwave, Dishwasher, Refrigerator, Freezer, Washer, Dryer, Stainless Steel Appliance(s), Water Softener Owned
Exterior
Exterior Feature Patio, Porch
Parking Features Attached
Garage Spaces 2.0
Community Features Street Paved
Roof Type Asphalt
Building
Lot Description Fenced Yard
Sewer Septic-Private
Water Private Well
New Construction false
Schools
Elementary Schools Hilltop Elementary School
Middle Schools Mchenry Middle School
High Schools Mchenry High School-East Campus
School District 15 , 15, 156
Others
HOA Fee Include Other
Ownership Fee Simple
Special Listing Condition None
Read Less
Want to know what your home might be worth? Contact us for a FREE valuation!

Our team is ready to help you sell your home for the highest possible price ASAP

© 2024 Listings courtesy of MRED as distributed by MLS GRID. All Rights Reserved.
Bought with Dawn Bremer • Keller Williams North Shore West

GET MORE INFORMATION





