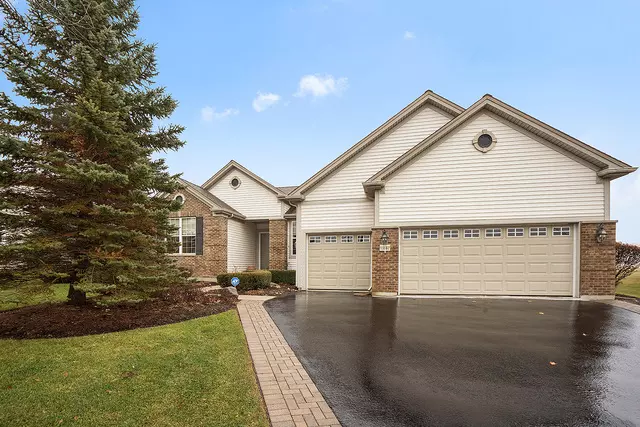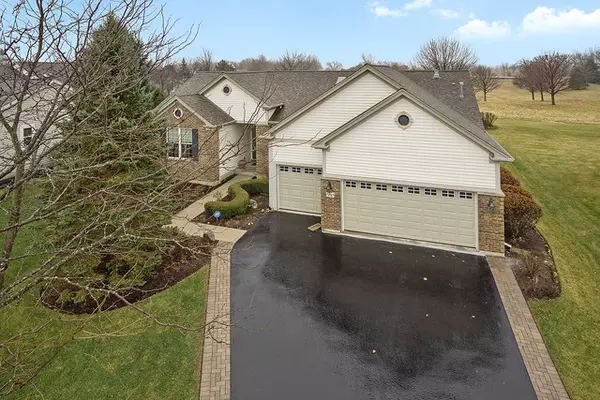$387,500
$399,900
3.1%For more information regarding the value of a property, please contact us for a free consultation.
13167 Stone Creek CT Huntley, IL 60142
2 Beds
3 Baths
2,575 SqFt
Key Details
Sold Price $387,500
Property Type Single Family Home
Sub Type Detached Single
Listing Status Sold
Purchase Type For Sale
Square Footage 2,575 sqft
Price per Sqft $150
Subdivision Del Webb Sun City
MLS Listing ID 10319705
Sold Date 05/10/19
Style Ranch
Bedrooms 2
Full Baths 3
HOA Fees $127/mo
Year Built 1999
Annual Tax Amount $8,990
Tax Year 2017
Lot Size 10,023 Sqft
Lot Dimensions 10,454 SQFT
Property Description
BEAUTIFULLY MAINTAINED RANCH HOME LOCATED WITHIN WALKING DISTANCE TO THE PRAIRIE AND MEADOW VIEW LODGES IN DESIRABLE DEL WEBB'S 55 & OVER RESORT-LIKE COMMUNITY. THIS 'SUPERIOR' MODEL ELEVATION OFFERS EXTRA HIGH CEILINGS & LARGER WINDOWS FOR LIGHT AND BRIGHT LIVING AND INCLUDES HARDWOOD FLOORING IN FOYER, DINING RM, LIVING RM, DEN, KITCHEN, BREAKFAST RM & FAMILY RM. NEWER APPLIANCES IN GOURMET KITCHEN THAT INCLUDES HICKORY CABINETS, SKYLIGHT & BUTLER PANTRY. MASTER SUITE INCLUDES HIS/HERS VANITIES, JACUZZI TUB & SEPARATE WALK-IN SHOWER. FULL, 3-CAR INSULATED GARAGE. PAVER BRICK PATIO OVERLOOKING PRIVATE, OPEN AREA. SPRINKLER SYSTEM. NEW ROOF IN 2013 AND WATER HEATER IN 2016. A SPECIAL HOME!
Location
State IL
County Kane
Area Huntley
Rooms
Basement None
Interior
Interior Features Skylight(s), Hardwood Floors, First Floor Bedroom, First Floor Laundry, First Floor Full Bath
Heating Natural Gas, Forced Air
Cooling Central Air
Fireplaces Number 1
Fireplaces Type Gas Log, Gas Starter
Equipment CO Detectors, Ceiling Fan(s), Sprinkler-Lawn
Fireplace Y
Appliance Double Oven, Microwave, Dishwasher, High End Refrigerator, Washer, Dryer, Disposal, Stainless Steel Appliance(s), Cooktop
Exterior
Exterior Feature Patio, Storms/Screens
Parking Features Attached
Garage Spaces 3.0
Community Features Clubhouse, Pool, Tennis Courts, Sidewalks, Street Lights, Street Paved
Roof Type Asphalt
Building
Lot Description Landscaped
Sewer Public Sewer
Water Public
New Construction false
Schools
School District 158 , 158, 158
Others
HOA Fee Include Insurance,Clubhouse,Exercise Facilities,Pool,Scavenger
Ownership Fee Simple w/ HO Assn.
Special Listing Condition None
Read Less
Want to know what your home might be worth? Contact us for a FREE valuation!

Our team is ready to help you sell your home for the highest possible price ASAP

© 2024 Listings courtesy of MRED as distributed by MLS GRID. All Rights Reserved.
Bought with Anthony Delisi • Berkshire Hathaway HomeServices Starck Real Estate

GET MORE INFORMATION





