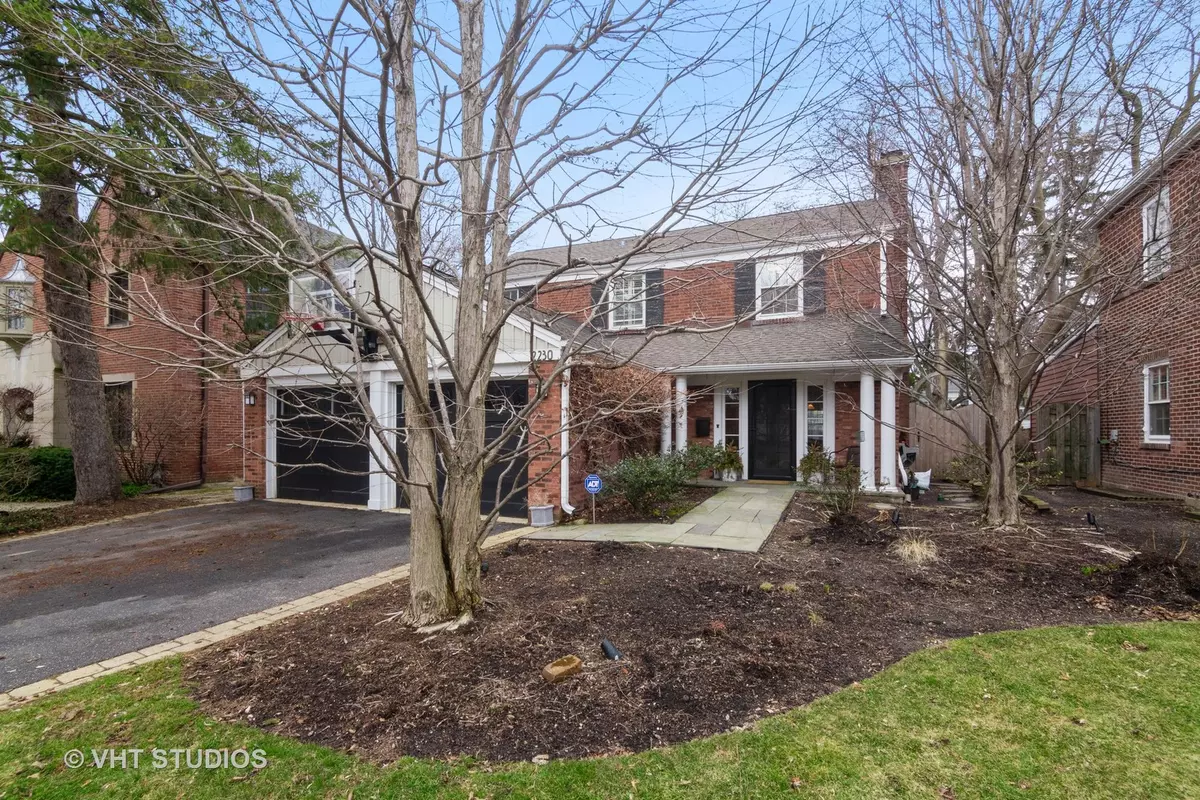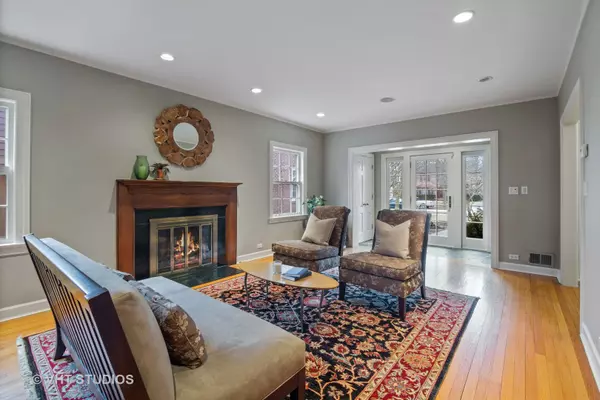$937,000
$979,000
4.3%For more information regarding the value of a property, please contact us for a free consultation.
2230 Chestnut AVE Wilmette, IL 60091
4 Beds
4.5 Baths
Key Details
Sold Price $937,000
Property Type Single Family Home
Sub Type Detached Single
Listing Status Sold
Purchase Type For Sale
MLS Listing ID 10324305
Sold Date 07/03/19
Bedrooms 4
Full Baths 4
Half Baths 1
Year Built 1938
Annual Tax Amount $22,492
Tax Year 2017
Lot Dimensions 50X178
Property Description
Wonderful updated Kenilworth Gardens brick home on deep 178' lot on coveted Chestnut Ave. Traditional layout perfect for today's lifestyle featuring a flowing first floor made for entertaining. The gracious foyer welcomes you into the spacious living room with fireplace and transitions into the dining room with lovely custom built-in cabinetry. French doors open into the family room with amazing natural light from the wall of french doors overlooking the beautiful backyard. Chef's kitchen with Sub-Zero & Wolf appliances complete with large island and separate breakfast area with table space. Great mudroom with built-ins right off the attached 2 car garage. Second floor presents four bedrooms and three full bath including a master suite with huge bathroom and dual walk-in-closets. Fully finished basement offers great rec room space with fireplace in addition to game room, wine cellar and full bath. Walk to K-8 schools, close to Metra and downtown Wilmette. Don't miss!
Location
State IL
County Cook
Area Wilmette
Rooms
Basement Full
Interior
Interior Features Hardwood Floors, Built-in Features, Walk-In Closet(s)
Heating Natural Gas, Forced Air
Cooling Central Air
Fireplaces Number 2
Fireplaces Type Gas Starter
Equipment Ceiling Fan(s), Sump Pump
Fireplace Y
Appliance Range, Microwave, Dishwasher, High End Refrigerator, Washer, Dryer, Disposal, Stainless Steel Appliance(s), Range Hood
Exterior
Exterior Feature Brick Paver Patio, Storms/Screens
Parking Features Attached
Garage Spaces 2.0
Community Features Pool, Tennis Courts, Sidewalks, Street Lights
Roof Type Asphalt,Metal
Building
Lot Description Fenced Yard, Landscaped
Sewer Public Sewer, Sewer-Storm
Water Lake Michigan
New Construction false
Schools
Elementary Schools Harper Elementary School
Middle Schools Highcrest Middle School
High Schools New Trier Twp H.S. Northfield/Wi
School District 39 , 39, 203
Others
HOA Fee Include None
Ownership Fee Simple
Special Listing Condition None
Read Less
Want to know what your home might be worth? Contact us for a FREE valuation!

Our team is ready to help you sell your home for the highest possible price ASAP

© 2024 Listings courtesy of MRED as distributed by MLS GRID. All Rights Reserved.
Bought with Karen Arenson • Coldwell Banker Residential

GET MORE INFORMATION





