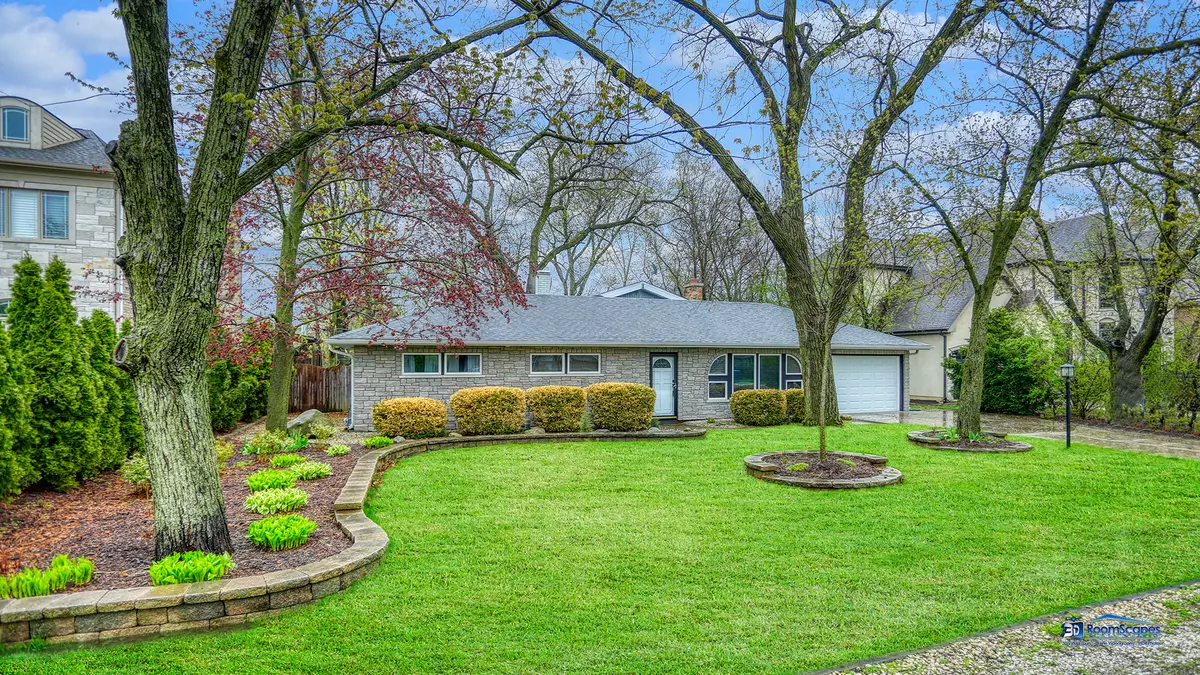$381,000
$399,000
4.5%For more information regarding the value of a property, please contact us for a free consultation.
5735 S Thurlow ST Hinsdale, IL 60521
3 Beds
2 Baths
2,056 SqFt
Key Details
Sold Price $381,000
Property Type Single Family Home
Sub Type Detached Single
Listing Status Sold
Purchase Type For Sale
Square Footage 2,056 sqft
Price per Sqft $185
Subdivision Golfview Hills
MLS Listing ID 10268951
Sold Date 07/25/19
Style Ranch
Bedrooms 3
Full Baths 2
HOA Fees $34/ann
Year Built 1957
Annual Tax Amount $4,929
Tax Year 2017
Lot Size 0.251 Acres
Lot Dimensions 81X135X81X135
Property Description
Sellers Say "Make A Resonable Offer! LOW TAXES! WALK TO HCHS! GREAT HOME. First floor living! Two baths, 3 bdrms, kitchen, dining & on the FIRST FLR! Updates abound w/fresh new low loop carpeting, newer baths w/glistening, top of the line tiles, newer sinks, vanities and storage mirrors! Newer kitchen appliances. Updated HVAC. Family Rm, 7 steps up/down, gorgeous vaulted ceiling w/two remote ceiling fans, brick fireplace, new sliding Anderson Glass doors that lead to a relaxing deck, side yard patio & fenced backyard. Bring the Master Gril, firebowl and firepit! Mstr Bdrm/Bath w/touch point/transitional blinds. Mstr has two closets-one walk-in! 1st Bdrm has a wall of closet space plus another wall of shelves! 2nd Bdrm has a newer ceiling fan and two separate closets. Bonus Rm/partial basement adds another 500 s.f. Perma-Sealed, completely updated w/patterned low pile carpet & wall sconces + storage closets. Perfect downsize/investment opportunity. Private Lake?Park Rights!
Location
State IL
County Du Page
Area Hinsdale
Rooms
Basement Partial
Interior
Interior Features Vaulted/Cathedral Ceilings, Skylight(s), First Floor Bedroom, First Floor Laundry, First Floor Full Bath, Walk-In Closet(s)
Heating Natural Gas
Cooling Central Air
Fireplaces Number 1
Fireplaces Type Wood Burning
Fireplace Y
Appliance Range, Microwave, Dishwasher, Refrigerator, Washer, Dryer, Disposal
Exterior
Exterior Feature Deck, Patio, Storms/Screens
Parking Features Attached
Garage Spaces 1.5
Community Features Water Rights, Street Lights, Street Paved
Roof Type Asphalt
Building
Lot Description Fenced Yard, Water Rights, Mature Trees
Sewer Public Sewer
Water Lake Michigan
New Construction false
Schools
School District 60 , 60, 86
Others
HOA Fee Include Other
Ownership Fee Simple w/ HO Assn.
Special Listing Condition None
Read Less
Want to know what your home might be worth? Contact us for a FREE valuation!

Our team is ready to help you sell your home for the highest possible price ASAP

© 2024 Listings courtesy of MRED as distributed by MLS GRID. All Rights Reserved.
Bought with Lori Rosemeyer • Worth Clark Realty

GET MORE INFORMATION





