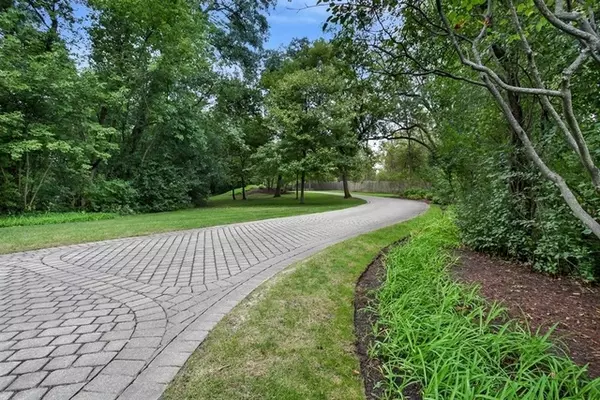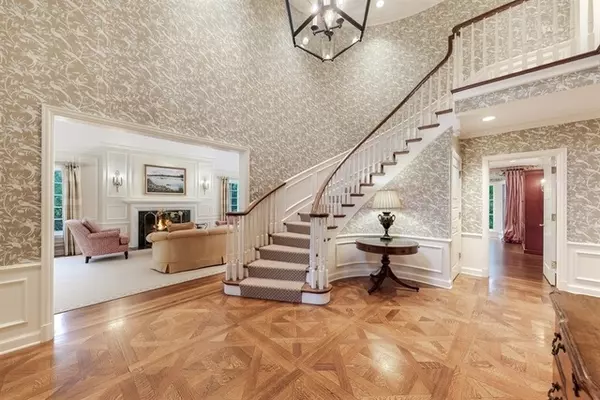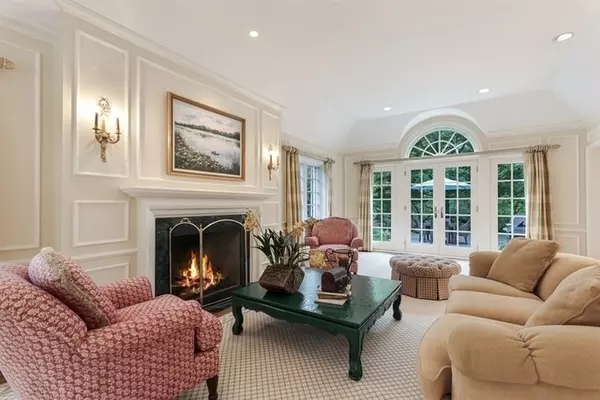$1,880,000
$2,100,000
10.5%For more information regarding the value of a property, please contact us for a free consultation.
1196 N Green Bay RD Lake Forest, IL 60045
4 Beds
4 Baths
5,267 SqFt
Key Details
Sold Price $1,880,000
Property Type Single Family Home
Sub Type Detached Single
Listing Status Sold
Purchase Type For Sale
Square Footage 5,267 sqft
Price per Sqft $356
MLS Listing ID 10098000
Sold Date 07/22/19
Bedrooms 4
Full Baths 3
Half Baths 2
Year Built 1993
Annual Tax Amount $36,612
Tax Year 2017
Lot Size 3.254 Acres
Lot Dimensions 135X183X347X176X458X572
Property Description
This gorgeous Jerome Cerny inspired custom built home is conveniently located close to downtown Lake Forest on a private 3.25 acre lot professionally landscaped & hardscaped by Mariani. Open & spacious rooms offer exceptional millwork, crown moldings & tray ceilings and flows effortlessly for entertaining & everyday living. This home offers hardwood floors throughout first floor, front & back staircases,5 fireplaces, deep pour unfinished basement w/fireplace. Living, dining & family rooms all offer access to spectacular bluestone patio & parklike backyard. First floor master has incredible closet space, access to private patio. Second floor offers three generous sized bedrooms, two w/jack & jill bath & other en-suite. Huge bonus room can be used as a office or playroom. Home has a 3-car attached garage and 2-car detached garage. Some updates include newer Marvin windows and doors, newer mechanicals, whole house generator, new hot water heaters, and new roof. Simply amazing!
Location
State IL
County Lake
Area Lake Forest
Rooms
Basement Full
Interior
Interior Features Hardwood Floors, Heated Floors, First Floor Bedroom, First Floor Laundry, Walk-In Closet(s)
Heating Natural Gas, Forced Air, Sep Heating Systems - 2+, Zoned
Cooling Central Air, Zoned
Fireplaces Number 5
Fireplaces Type Wood Burning
Equipment Central Vacuum, Security System, CO Detectors, Generator
Fireplace Y
Appliance Range, Microwave, Dishwasher, High End Refrigerator, Washer, Dryer, Disposal
Exterior
Exterior Feature Patio, Dog Run, Storms/Screens
Parking Features Attached
Garage Spaces 3.0
Roof Type Shake
Building
Lot Description Irregular Lot, Landscaped, Wooded, Mature Trees
Sewer Public Sewer
Water Lake Michigan
New Construction false
Schools
Elementary Schools Sheridan Elementary School
Middle Schools Deer Path Middle School
High Schools Lake Forest High School
School District 67 , 67, 115
Others
HOA Fee Include None
Ownership Fee Simple
Special Listing Condition List Broker Must Accompany
Read Less
Want to know what your home might be worth? Contact us for a FREE valuation!

Our team is ready to help you sell your home for the highest possible price ASAP

© 2024 Listings courtesy of MRED as distributed by MLS GRID. All Rights Reserved.
Bought with Andra O'Neill • @properties

GET MORE INFORMATION





