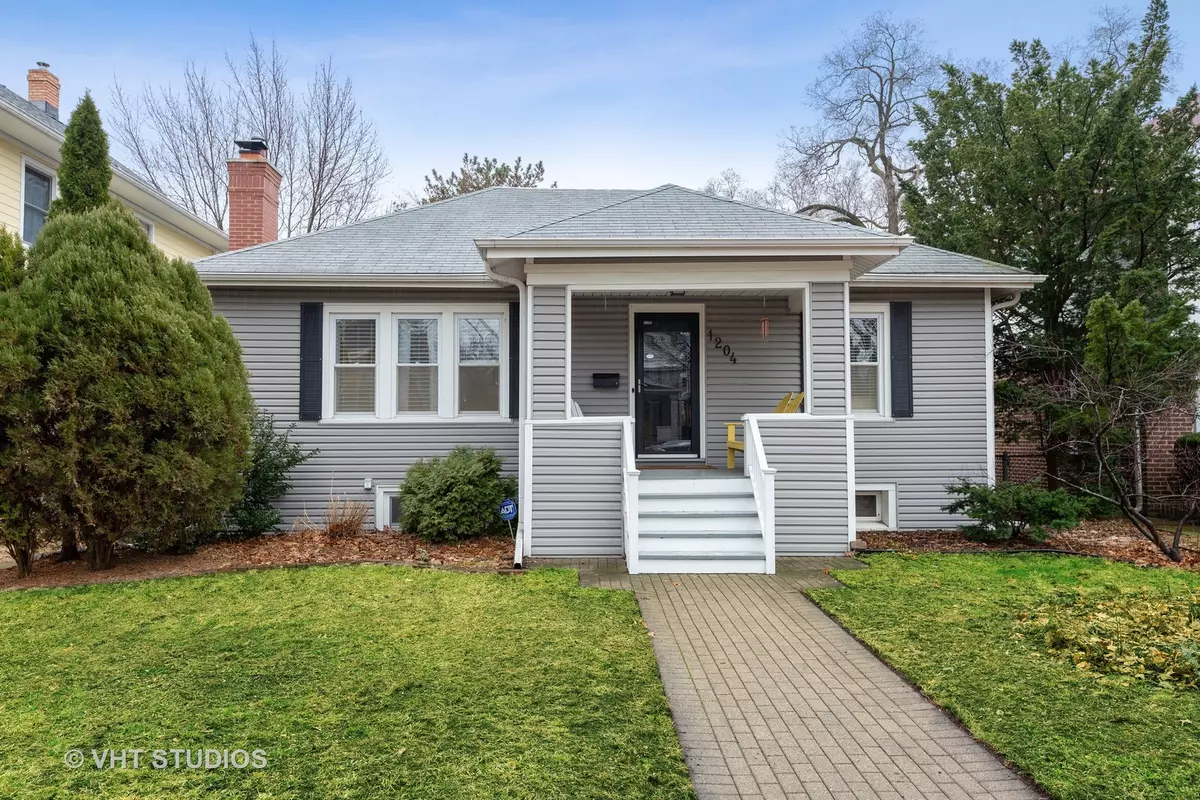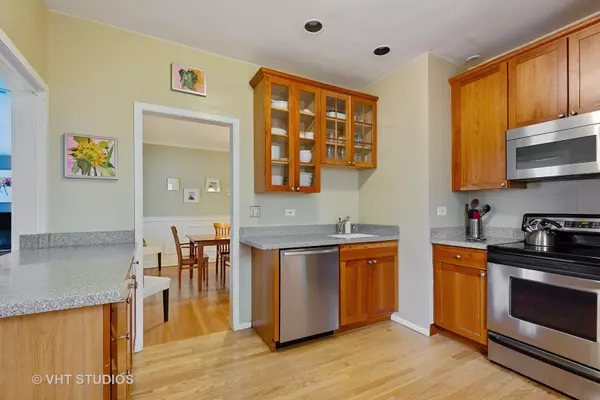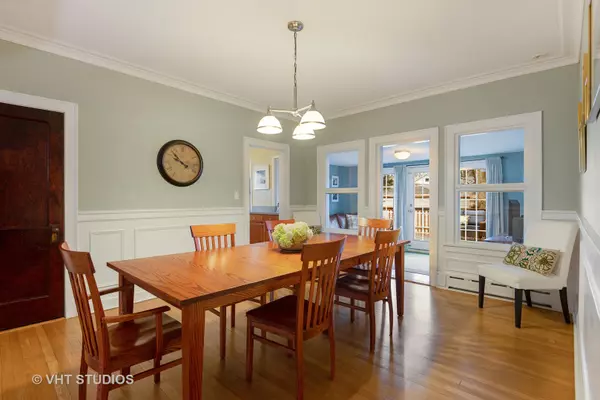$446,500
$449,000
0.6%For more information regarding the value of a property, please contact us for a free consultation.
1204 Madison ST Evanston, IL 60202
3 Beds
2 Baths
1,188 SqFt
Key Details
Sold Price $446,500
Property Type Single Family Home
Sub Type Detached Single
Listing Status Sold
Purchase Type For Sale
Square Footage 1,188 sqft
Price per Sqft $375
MLS Listing ID 10357693
Sold Date 05/10/19
Style Bungalow
Bedrooms 3
Full Baths 2
Year Built 1921
Annual Tax Amount $9,191
Tax Year 2017
Lot Size 6,250 Sqft
Lot Dimensions 50X124
Property Description
Appeal and charm exude in this bungalow in south Evanston blocks to the Metra, El and Main St retail. First floor features large rooms with tons of natural light and refinished hardwood floors (2012) throughout. Two bedrooms and one full bath, updated kitchen with granite counters, cherry cabinets and stainless appliances. Living room with wood burning fireplace and built-in surround. Spacious formal dining room with attached family room with that leads to a huge deck overlooking the backyard and one car detached garage. Renovated basement (2016) with recreation room, guest room/office, 2nd full bathroom with walk-in shower (2014), new flooring, new water heater, new washer/dryer, new electrical panel. Additional improvements include and new chimney and a new pump for the Parks Flood Control System.
Location
State IL
County Cook
Area Evanston
Rooms
Basement Full
Interior
Interior Features Hardwood Floors
Heating Natural Gas, Steam, Baseboard
Cooling Space Pac
Fireplaces Number 1
Fireplaces Type Wood Burning
Equipment Security System, CO Detectors
Fireplace Y
Appliance Range, Microwave, Dishwasher, Refrigerator, Washer, Dryer, Disposal, Stainless Steel Appliance(s)
Exterior
Exterior Feature Deck
Parking Features Detached
Garage Spaces 1.0
Community Features Sidewalks, Street Lights, Street Paved
Roof Type Asphalt
Building
Lot Description Fenced Yard
Sewer Public Sewer, Sewer-Storm
Water Lake Michigan
New Construction false
Schools
Elementary Schools Oakton Elementary School
Middle Schools Chute Middle School
High Schools Evanston Twp High School
School District 65 , 65, 202
Others
HOA Fee Include None
Ownership Fee Simple
Special Listing Condition None
Read Less
Want to know what your home might be worth? Contact us for a FREE valuation!

Our team is ready to help you sell your home for the highest possible price ASAP

© 2024 Listings courtesy of MRED as distributed by MLS GRID. All Rights Reserved.
Bought with Sandra Brown • Baird & Warner

GET MORE INFORMATION





