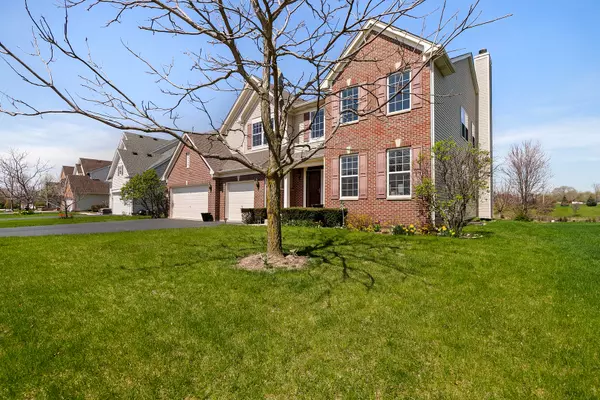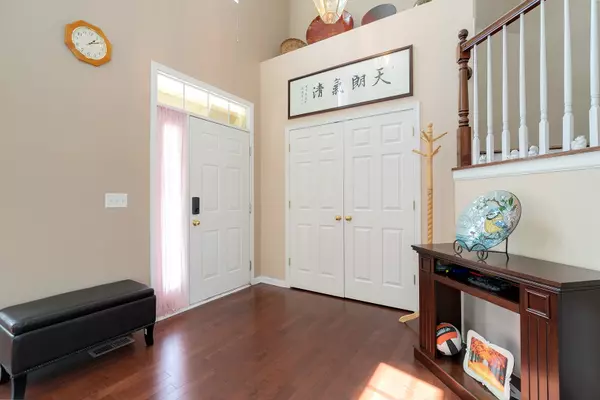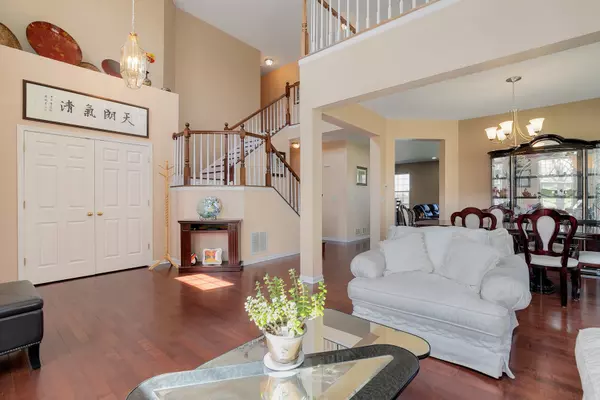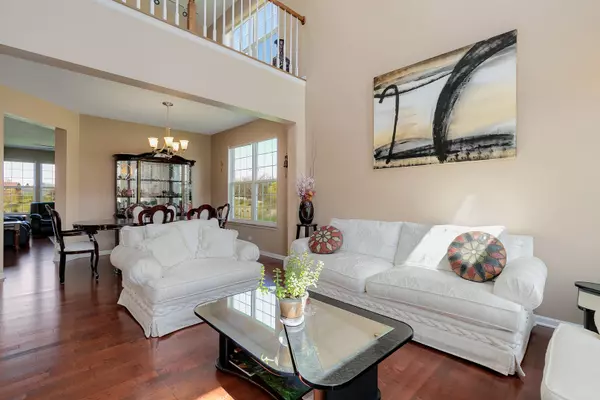$409,000
$419,900
2.6%For more information regarding the value of a property, please contact us for a free consultation.
1716 Belcourt LN Elgin, IL 60120
5 Beds
3.5 Baths
3,441 SqFt
Key Details
Sold Price $409,000
Property Type Single Family Home
Sub Type Detached Single
Listing Status Sold
Purchase Type For Sale
Square Footage 3,441 sqft
Price per Sqft $118
Subdivision Castle Creek
MLS Listing ID 10351354
Sold Date 09/25/19
Bedrooms 5
Full Baths 3
Half Baths 1
HOA Fees $29/ann
Year Built 2005
Annual Tax Amount $9,374
Tax Year 2017
Lot Size 10,010 Sqft
Lot Dimensions 77X130
Property Description
This is the one you've been waiting for! Awesome location backing to the pond providing great views year round. The two story entry will impress you as you enter this spacious home. The kitchen has been updated with granite counters, 42" cabinetry and features a large island all overlooking the family room with fireplace. Great flow for entertaining and everyday living. The first floor bedroom with private bathroom is great for guests or extended family living. Additional half bath on first floor. Upstairs the master suite features a cathedral ceiling, great walk in closet and ensuite. Three other bedrooms as well as a loft. If this isn't enough space for you, the basement is waiting to be finished, the possibilities are endless!! The low maintenance composite deck and paver patio are the perfect place to enjoy the private views. Great location convenient to highways and shopping. Don't miss out on this one!
Location
State IL
County Cook
Area Elgin
Rooms
Basement Full
Interior
Interior Features Vaulted/Cathedral Ceilings, Hardwood Floors, Wood Laminate Floors, First Floor Bedroom, In-Law Arrangement, Walk-In Closet(s)
Heating Natural Gas
Fireplaces Number 1
Fireplaces Type Wood Burning, Attached Fireplace Doors/Screen
Equipment TV-Cable, CO Detectors, Fan-Attic Exhaust, Sump Pump
Fireplace Y
Appliance Range, Microwave, Dishwasher, Refrigerator, Washer, Dryer, Disposal, Stainless Steel Appliance(s), Range Hood
Laundry Gas Dryer Hookup
Exterior
Exterior Feature Deck, Porch, Brick Paver Patio
Parking Features Attached
Garage Spaces 3.0
Community Features Park, Tennis Court(s), Lake, Curbs, Sidewalks, Street Lights
Building
Sewer Public Sewer
Water Public
New Construction false
Schools
Elementary Schools Liberty Elementary School
Middle Schools Kenyon Woods Middle School
High Schools South Elgin High School
School District 46 , 46, 46
Others
Ownership Fee Simple w/ HO Assn.
Special Listing Condition None
Read Less
Want to know what your home might be worth? Contact us for a FREE valuation!

Our team is ready to help you sell your home for the highest possible price ASAP

© 2024 Listings courtesy of MRED as distributed by MLS GRID. All Rights Reserved.
Bought with Vikram Sagar • RE/MAX At Home

GET MORE INFORMATION





