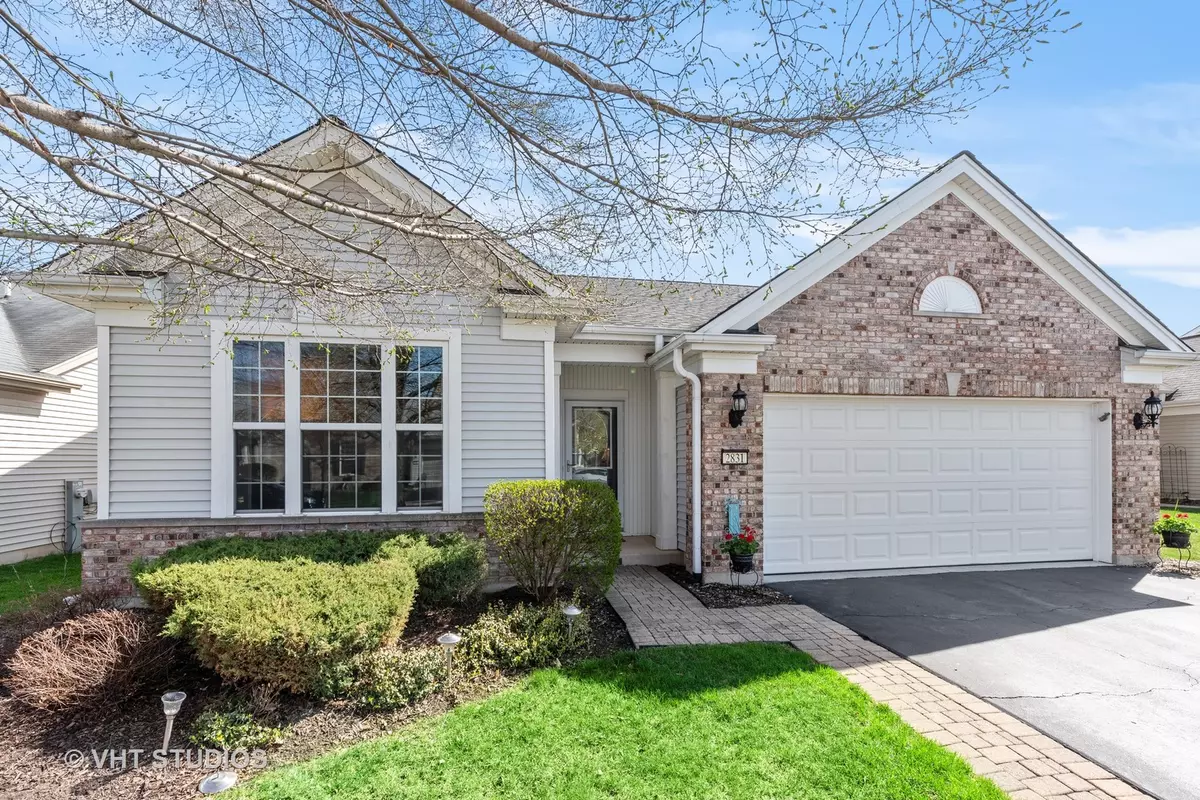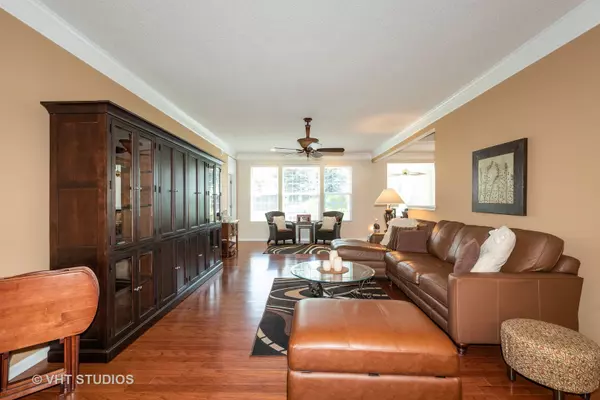$308,000
$299,900
2.7%For more information regarding the value of a property, please contact us for a free consultation.
2831 Cascade Falls CIR Elgin, IL 60124
2 Beds
2 Baths
1,938 SqFt
Key Details
Sold Price $308,000
Property Type Single Family Home
Sub Type Detached Single
Listing Status Sold
Purchase Type For Sale
Square Footage 1,938 sqft
Price per Sqft $158
Subdivision Edgewater By Del Webb
MLS Listing ID 10359718
Sold Date 07/09/19
Style Ranch
Bedrooms 2
Full Baths 2
HOA Fees $208/mo
Year Built 2007
Annual Tax Amount $7,806
Tax Year 2018
Lot Size 5,571 Sqft
Lot Dimensions 51 X 110
Property Description
Exceptional Wilmette with premium berm location with no homes behind. Walk thru the front door to experience hardwood flooring through-out! Crown molding trims each room as well. Kitchen has granite counters, backsplash, SS appliances, 42" maple cabinets with knobs, can lights, upgraded lights, Sunroom too! 5 Ceiling fans thru out! (Newer microwave and HWH) New carpet in Master Bdrm. plus bay window too! Tile floors in baths.Extra cabinets in Laundry Rm. Paver brick patio with awning also! Cherry and Pear trees In yard and extra trees on berm also! Southern Exposure off Sunroom! Epoxy floor in garage. Paver bricks on each side of driveway to front door! Edgewater is an Active Adult Community and one resident must be 55+. No more snow shoveling or grass mowing! 24/7 gated community! Creekside Lodge has an indoor and outdoor pool, hot tub, great Fitness Center, & much more!Show with Confidence!
Location
State IL
County Kane
Area Elgin
Rooms
Basement None
Interior
Interior Features Hardwood Floors, First Floor Bedroom, First Floor Laundry, First Floor Full Bath, Walk-In Closet(s)
Heating Natural Gas, Forced Air
Cooling Central Air
Equipment Humidifier, TV-Cable, CO Detectors, Ceiling Fan(s)
Fireplace N
Appliance Range, Microwave, Dishwasher, Refrigerator, Washer, Dryer, Disposal, Stainless Steel Appliance(s)
Exterior
Exterior Feature Patio, Brick Paver Patio
Garage Attached
Garage Spaces 2.0
Community Features Clubhouse, Pool, Tennis Courts, Sidewalks
Building
Lot Description Landscaped
Sewer Public Sewer
Water Public
New Construction false
Schools
School District 46 , 46, 46
Others
HOA Fee Include Insurance,Clubhouse,Exercise Facilities,Pool,Lawn Care,Snow Removal
Ownership Fee Simple w/ HO Assn.
Special Listing Condition None
Read Less
Want to know what your home might be worth? Contact us for a FREE valuation!

Our team is ready to help you sell your home for the highest possible price ASAP

© 2024 Listings courtesy of MRED as distributed by MLS GRID. All Rights Reserved.
Bought with Mary Conway • Baird & Warner

GET MORE INFORMATION





