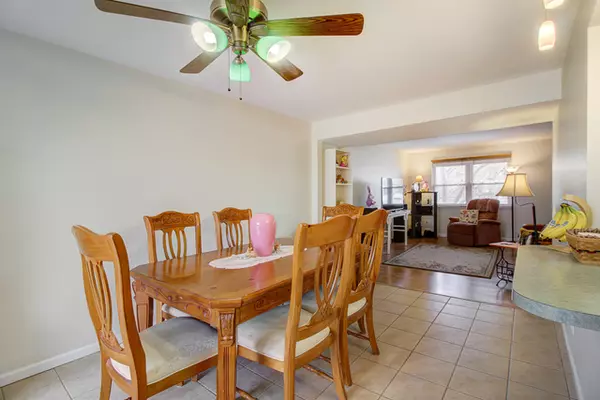$185,000
$187,500
1.3%For more information regarding the value of a property, please contact us for a free consultation.
1916 Flintshire DR Schaumburg, IL 60194
3 Beds
2.5 Baths
1,350 SqFt
Key Details
Sold Price $185,000
Property Type Townhouse
Sub Type Townhouse-2 Story
Listing Status Sold
Purchase Type For Sale
Square Footage 1,350 sqft
Price per Sqft $137
Subdivision Sheffield Towne
MLS Listing ID 10350058
Sold Date 05/29/19
Bedrooms 3
Full Baths 2
Half Baths 1
HOA Fees $200/mo
Rental Info Yes
Year Built 1972
Annual Tax Amount $3,825
Tax Year 2017
Lot Dimensions 20X90
Property Description
Wow.. More than meets the eye in this nicely Updated & Remodeled home with Full, Finished Basement! A must see. Full of Memories, Ready for more! Spacious Main level with Upgraded, Remodeled Kitchen with Breakfast bar opens to Over-sized Dining Room. All newer appliances Included! Newer Ceramic & Laminate Flooring! Finished basement offers an additional Bedroom, Recreation Room, Wet-Bar (possible 2nd Kitchen), Work Room/storage and Full Bath. The 2nd Floor provide Large, newly Remodeled Bath and Two Spacious Bedrooms-- Check the sizes! Nice Sized Laundry Room. Many rooms newly painted. Fenced Back Yard with Brand New Cedar Fence! Roof, Siding, Soffits/Facia & Gutters, new in 2015. Newer Furnace, Water Heater and Air Conditioning, 2006. A great place to call home-- in a great interior location!
Location
State IL
County Cook
Area Schaumburg
Rooms
Basement Full
Interior
Interior Features Wood Laminate Floors, First Floor Laundry, Laundry Hook-Up in Unit
Heating Natural Gas, Forced Air
Cooling Central Air
Equipment Humidifier, CO Detectors, Ceiling Fan(s), Sump Pump
Fireplace N
Appliance Range, Microwave, Dishwasher, Refrigerator, Washer, Dryer, Disposal
Exterior
Exterior Feature Patio, Storms/Screens, Cable Access
Amenities Available Park, Party Room, Pool, Tennis Court(s)
Roof Type Asphalt
Building
Lot Description Fenced Yard
Story 2
Sewer Sewer-Storm
Water Lake Michigan
New Construction false
Schools
Elementary Schools Neil Armstrong Elementary School
Middle Schools Eisenhower Junior High School
High Schools Hoffman Estates High School
School District 54 , 54, 211
Others
HOA Fee Include Insurance,Clubhouse,Pool,Exterior Maintenance,Lawn Care,Scavenger,Snow Removal
Ownership Fee Simple w/ HO Assn.
Special Listing Condition None
Pets Allowed Cats OK, Dogs OK
Read Less
Want to know what your home might be worth? Contact us for a FREE valuation!

Our team is ready to help you sell your home for the highest possible price ASAP

© 2024 Listings courtesy of MRED as distributed by MLS GRID. All Rights Reserved.
Bought with Vatsal Doshi • Welcome Realty

GET MORE INFORMATION





