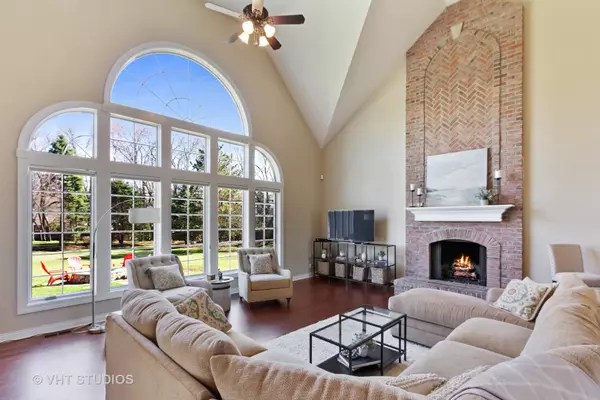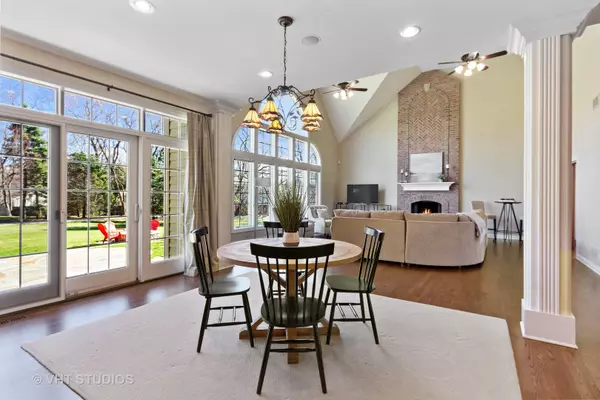$740,000
$799,957
7.5%For more information regarding the value of a property, please contact us for a free consultation.
1514 Portwine CT Libertyville, IL 60048
4 Beds
3.5 Baths
3,673 SqFt
Key Details
Sold Price $740,000
Property Type Single Family Home
Sub Type Detached Single
Listing Status Sold
Purchase Type For Sale
Square Footage 3,673 sqft
Price per Sqft $201
Subdivision Wineberry
MLS Listing ID 10349122
Sold Date 09/05/19
Style Traditional
Bedrooms 4
Full Baths 3
Half Baths 1
HOA Fees $25/ann
Year Built 2000
Annual Tax Amount $20,837
Tax Year 2017
Lot Size 0.490 Acres
Lot Dimensions 120 X 238 X 124 X 118 X 84
Property Description
This incredible home is on one of the best lots in the highly regarded Wineberry subdivision and has all the features that buyers want. Beautiful kitchen open to expansive family room. Spacious backyard with gas fire pit. First floor den or living room. Gorgeous dining room is the ideal spot to celebrate special events & holidays. Spend your summer relaxing in the picture-perfect screened-porch. Convenient first floor laundry room with loads of storage. Master bedroom suite complete with luxury bath & generous closet space. Three additional bedrooms complete the second floor ~ one an ensuite. If closet & storage space is a must, this home has it! Huge unfinished basement plumbed for bath & gas fireplace includes removable batting/sports cage and is ideal space for play. Paul Neal Park & trails connecting throughout Libertyville are only 100 yards away. Seller will provide $10,000 closing cost credit for decorating. Check out the great drone video on YouTube ~ 1514 Portwine!
Location
State IL
County Lake
Area Green Oaks / Libertyville
Rooms
Basement Full
Interior
Interior Features Vaulted/Cathedral Ceilings, Hardwood Floors, First Floor Laundry, Walk-In Closet(s)
Heating Natural Gas
Cooling Central Air
Fireplaces Number 2
Fireplaces Type Gas Starter
Equipment CO Detectors, Ceiling Fan(s), Sump Pump
Fireplace Y
Appliance Double Oven, Microwave, Dishwasher, Refrigerator, Dryer, Disposal
Exterior
Exterior Feature Patio, Porch Screened, Fire Pit
Parking Features Attached
Garage Spaces 3.0
Community Features Sidewalks, Street Lights, Street Paved
Roof Type Shake
Building
Lot Description Cul-De-Sac, Landscaped, Mature Trees
Sewer Public Sewer
Water Public
New Construction false
Schools
Elementary Schools Butterfield School
Middle Schools Highland Middle School
High Schools Libertyville High School
School District 70 , 70, 128
Others
HOA Fee Include Other
Ownership Fee Simple
Special Listing Condition None
Read Less
Want to know what your home might be worth? Contact us for a FREE valuation!

Our team is ready to help you sell your home for the highest possible price ASAP

© 2024 Listings courtesy of MRED as distributed by MLS GRID. All Rights Reserved.
Bought with Carolyn Diesi • Baird & Warner

GET MORE INFORMATION





