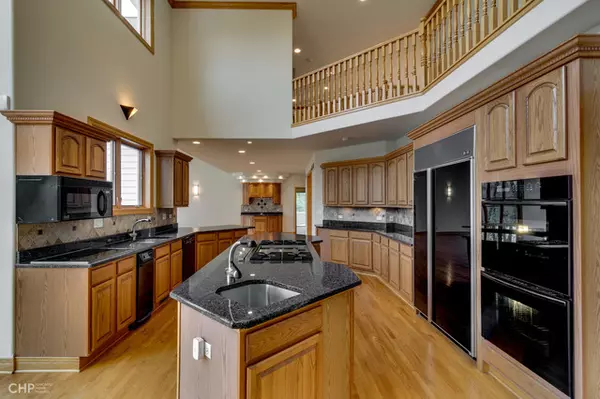$425,000
$474,000
10.3%For more information regarding the value of a property, please contact us for a free consultation.
4019 Carlisle DR Prairie Grove, IL 60012
5 Beds
4.5 Baths
5,041 SqFt
Key Details
Sold Price $425,000
Property Type Single Family Home
Sub Type Detached Single
Listing Status Sold
Purchase Type For Sale
Square Footage 5,041 sqft
Price per Sqft $84
Subdivision Timberhill
MLS Listing ID 10334850
Sold Date 07/26/19
Bedrooms 5
Full Baths 4
Half Baths 1
HOA Fees $20/ann
Year Built 2001
Annual Tax Amount $26,476
Tax Year 2017
Lot Size 1.430 Acres
Lot Dimensions 235X283X240X263
Property Description
Just beautiful home in a prestigious subdivision. White brick greets you as you drive up, the circle drive gives even more elegance to this 5041 sq ft home! Walk through the double front door & enter the 2 story foyer that's flanked by 2 staircases. Living room is made more cozy with FP. You'll be amazed at the expansive family room with its 2 story FP. It flows right in to the kitchen which has miles of cabinets and granite. Huge island with prep sink makes the space even more functional! There's also a 1st floor den/BR with adjacent full bath, an awesome sunroom and laundry room. The giant master has its own FP, luxurious bath & big walk in closet. There are 3 more large bedrooms, each with an attached bath as well as a loft & catwalk! Full, dry, walkout basement has another fireplace & lots of room to finish or store your treasures. Huge 3 car garage! You'll feel like you're soaring in the treetops sitting on your deck or gaze out your windows! Addtional PIN makes over 1.5 acres!
Location
State IL
County Mc Henry
Area Crystal Lake / Lakewood / Prairie Grove
Rooms
Basement Full, Walkout
Interior
Interior Features Vaulted/Cathedral Ceilings, Bar-Dry, Hardwood Floors, First Floor Bedroom, First Floor Laundry, First Floor Full Bath
Heating Natural Gas, Forced Air, Sep Heating Systems - 2+, Zoned
Cooling Central Air, Zoned
Fireplaces Number 4
Fireplaces Type Attached Fireplace Doors/Screen, Gas Log, Ventless
Equipment Central Vacuum, TV-Cable, CO Detectors, Ceiling Fan(s), Sump Pump
Fireplace Y
Appliance Double Oven, Range, Microwave, Dishwasher, Refrigerator, Washer, Dryer
Exterior
Exterior Feature Deck, Storms/Screens
Parking Features Attached
Garage Spaces 3.0
Roof Type Asphalt
Building
Lot Description Landscaped, Wooded
Sewer Septic-Private
Water Private Well
New Construction false
Schools
Elementary Schools Prairie Grove Elementary School
Middle Schools Prairie Grove Junior High School
High Schools Prairie Ridge High School
School District 46 , 46, 155
Others
HOA Fee Include Other
Ownership Fee Simple w/ HO Assn.
Special Listing Condition None
Read Less
Want to know what your home might be worth? Contact us for a FREE valuation!

Our team is ready to help you sell your home for the highest possible price ASAP

© 2024 Listings courtesy of MRED as distributed by MLS GRID. All Rights Reserved.
Bought with Tyler Lewke • Keller Williams Success Realty

GET MORE INFORMATION





