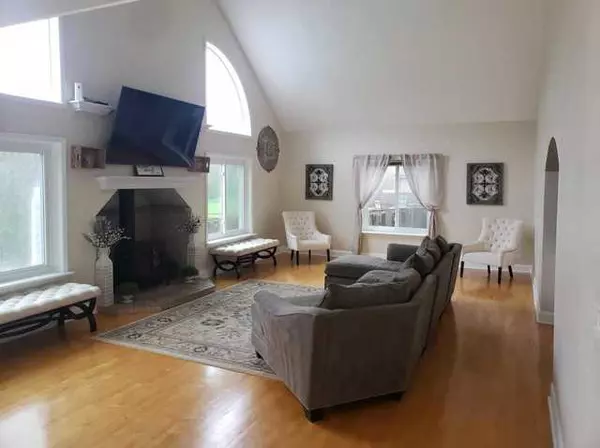$330,000
$339,000
2.7%For more information regarding the value of a property, please contact us for a free consultation.
509 DEER RUN Spring Grove, IL 60081
5 Beds
3 Baths
3,836 SqFt
Key Details
Sold Price $330,000
Property Type Single Family Home
Sub Type Detached Single
Listing Status Sold
Purchase Type For Sale
Square Footage 3,836 sqft
Price per Sqft $86
MLS Listing ID 10368020
Sold Date 06/13/19
Style Cape Cod
Bedrooms 5
Full Baths 3
Year Built 1991
Annual Tax Amount $7,787
Tax Year 2017
Lot Size 0.459 Acres
Lot Dimensions 70X120
Property Description
BE NATURE'S NEIGHBOR! Exceptional location & fantastic home offers plenty of living space on the ideal lot, backing to the wooded chain o lakes state park~ 5 bdrms, 3 baths, a fully finished walkout basement and all the right update!!s~Huge family rm w/wood burning stove, hardwood floors, built in shelves, wet bar, vaulted ceiling~Open kitchen has eating area, island breakfast bar, all new appliances, custom cabinets & quartz counters~Formal dining area~1st floor mstr bdrm~LUXURY 2nd flr. bathroom w/heated flooring, THERMOSTATIC SHOWER SYSTEM 5 heads, soaker tub & HEATED FLOOR~Fin walkout has REC room, 5th bdrm & office~2014 NEW ROOF & WATER SOFTENER, 2015 NEW FURNACE, 2016 NEW WINDOWS & DOORS, 2017 NEW POOL LINER & 2018 NEW POOL HEATER, PLUS NEW HOT WATER HEATER, 2019 ALL NEW KITCHEN APPLIANCES~ WHOLE HOME WATER SOFTENER & FILTRATION SYSTEM~3 car garage, shed~pool has amazing wrap around deck~Hiking & biking trails, serene quiet setting!
Location
State IL
County Lake
Area Spring Grove
Rooms
Basement Full, Walkout
Interior
Interior Features Vaulted/Cathedral Ceilings, Skylight(s), Bar-Wet, Heated Floors, First Floor Bedroom, First Floor Full Bath
Heating Natural Gas, Forced Air, Radiant
Cooling Central Air
Fireplaces Number 1
Fireplaces Type Wood Burning Stove
Equipment Water-Softener Rented, TV-Cable, CO Detectors, Ceiling Fan(s), Sump Pump
Fireplace Y
Appliance Range, Dishwasher, Refrigerator, Washer, Dryer, Water Softener Owned
Exterior
Exterior Feature Deck, Above Ground Pool, Storms/Screens
Parking Features Attached
Garage Spaces 3.0
Community Features Horse-Riding Trails, Street Lights, Street Paved
Roof Type Asphalt
Building
Lot Description Fenced Yard, Forest Preserve Adjacent, Nature Preserve Adjacent, Landscaped, Wooded
Sewer Septic-Private
Water Private Well
New Construction false
Schools
Elementary Schools Lotus School
Middle Schools Stanton School
High Schools Grant Community High School
School District 114 , 114, 124
Others
HOA Fee Include None
Ownership Fee Simple
Special Listing Condition None
Read Less
Want to know what your home might be worth? Contact us for a FREE valuation!

Our team is ready to help you sell your home for the highest possible price ASAP

© 2024 Listings courtesy of MRED as distributed by MLS GRID. All Rights Reserved.
Bought with Anna Klarck • AK Homes

GET MORE INFORMATION





