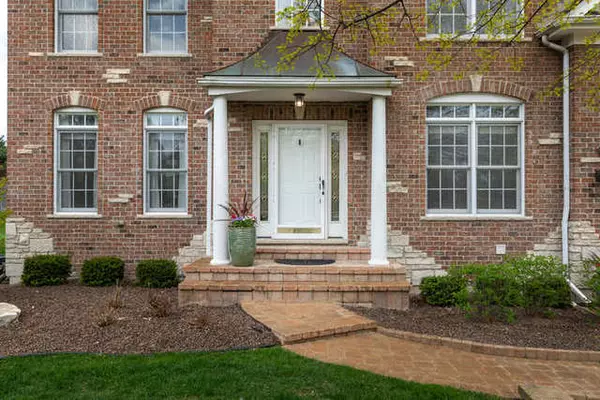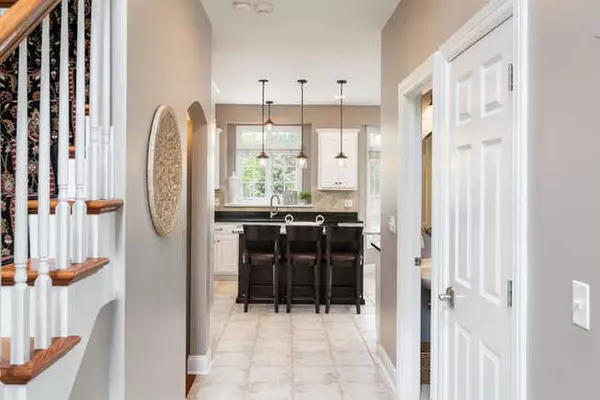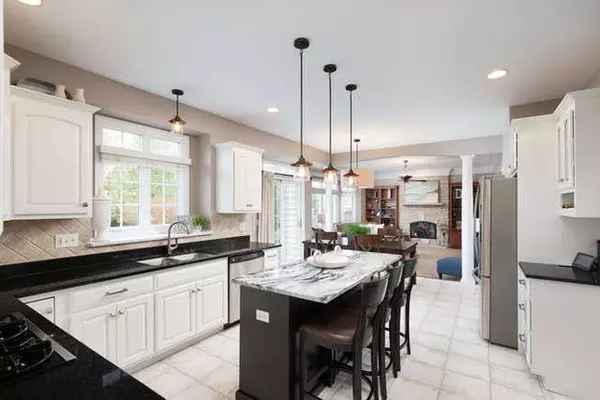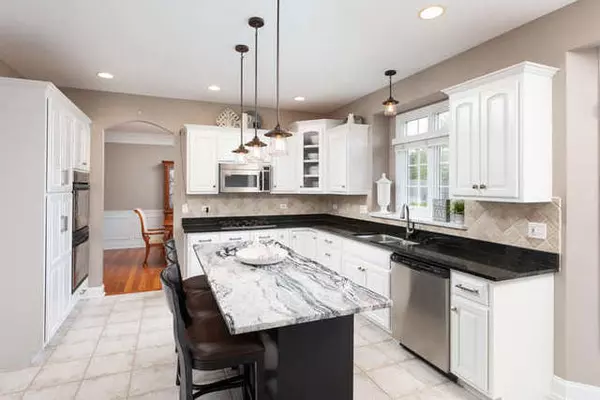$570,000
$594,900
4.2%For more information regarding the value of a property, please contact us for a free consultation.
3004 Kingbird CT Naperville, IL 60564
4 Beds
5 Baths
3,251 SqFt
Key Details
Sold Price $570,000
Property Type Single Family Home
Sub Type Detached Single
Listing Status Sold
Purchase Type For Sale
Square Footage 3,251 sqft
Price per Sqft $175
Subdivision Tall Grass
MLS Listing ID 10373022
Sold Date 10/09/19
Style Traditional
Bedrooms 4
Full Baths 5
HOA Fees $54/ann
Year Built 2001
Annual Tax Amount $11,875
Tax Year 2018
Lot Size 0.500 Acres
Lot Dimensions 50X162X136X123X168
Property Description
PRICE IMPROVEMENT! Remodeled to Perfection! A PLUS LOCATION! LOWEST TAXES AT THIS PRICE POINT! This DJK's Finest Custom built on a cul-de-sac Executive Home with a HUGE glorious backyard with amazing paver patio with fire pit is sure to please. MANY UPDATES NEW ROOF-2016- HW FLOORING -NEW PATIO 2013-UPDATED KITCHEN,MASTER, MASTER BATH 2017.This will be the home everyone will want to gather. The Renovated Kitchen will act like a magnet which is a cornucopia of surfaces-soft-close white cabinetry. NEW Today's Colors. Open floor plan showcases the Large Family room w/ wall of windows & built-ins. Hardwood flooring & large windows. 1st floor private office when work demands your attention at home. Upstairs 4 Bedrooms & 3 Full Baths-Granite counters. The Master Retreat is exquisite. Spa-like Bath- Huge Custom Closet & 2nd floor laundry. In the Finished lower level- Enjoy a full bar- Work-out area- Rec. & Media area! COME AND MAKE THIS BEAUTY YOUR NEXT HOME!
Location
State IL
County Will
Area Naperville
Rooms
Basement Full
Interior
Interior Features Bar-Wet, Hardwood Floors, Second Floor Laundry, First Floor Full Bath, Built-in Features, Walk-In Closet(s)
Heating Natural Gas, Forced Air
Cooling Central Air
Fireplaces Number 1
Fireplaces Type Gas Log
Equipment Humidifier, CO Detectors, Ceiling Fan(s), Sump Pump, Sprinkler-Lawn
Fireplace Y
Appliance Double Oven, Microwave, Dishwasher, Refrigerator, Washer, Dryer, Disposal, Stainless Steel Appliance(s), Wine Refrigerator, Cooktop
Exterior
Exterior Feature Porch, Brick Paver Patio, Fire Pit
Garage Attached
Garage Spaces 3.0
Community Features Clubhouse, Pool, Tennis Courts, Sidewalks, Street Lights
Roof Type Asphalt
Building
Lot Description Cul-De-Sac, Landscaped
Sewer Public Sewer
Water Lake Michigan
New Construction false
Schools
Elementary Schools Fry Elementary School
Middle Schools Scullen Middle School
High Schools Waubonsie Valley High School
School District 204 , 204, 204
Others
HOA Fee Include Insurance,Clubhouse
Ownership Fee Simple w/ HO Assn.
Special Listing Condition None
Read Less
Want to know what your home might be worth? Contact us for a FREE valuation!

Our team is ready to help you sell your home for the highest possible price ASAP

© 2024 Listings courtesy of MRED as distributed by MLS GRID. All Rights Reserved.
Bought with Raj Durga • Charles Rutenberg Realty of IL

GET MORE INFORMATION





