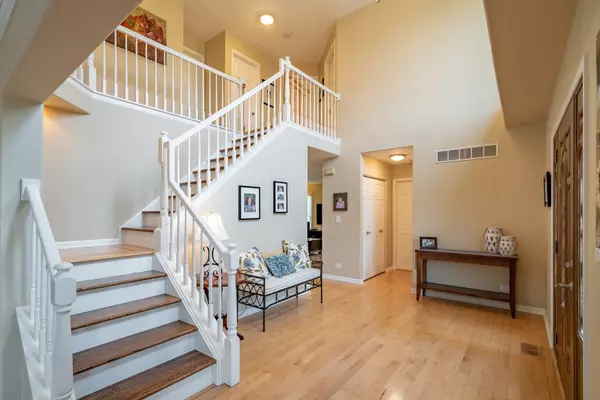$342,000
$319,000
7.2%For more information regarding the value of a property, please contact us for a free consultation.
410 Fieldcrest DR Algonquin, IL 60102
4 Beds
2.5 Baths
2,492 SqFt
Key Details
Sold Price $342,000
Property Type Single Family Home
Sub Type Detached Single
Listing Status Sold
Purchase Type For Sale
Square Footage 2,492 sqft
Price per Sqft $137
Subdivision Fieldcrest Farms
MLS Listing ID 10384843
Sold Date 07/01/19
Style Colonial
Bedrooms 4
Full Baths 2
Half Baths 1
Year Built 1991
Annual Tax Amount $8,430
Tax Year 2017
Lot Size 0.275 Acres
Lot Dimensions 143X82X138X86
Property Description
Don't miss this updated two-story 4BR/2.1 Bath home in desirable Fieldcrest Farms w/D300 schools! Open, contemporary floor plan with hardwood floors throughout the first level. Updated master suite with new carpeting and vaulted ceiling leads into master bath with granite countertops, dual sinks, soaker tub, & separate shower. Kitchen updated in 2017 includes granite counters, SS appliances, soft close cabinets, large island, and separate dinette area. Family room w/dry bar overlooks AMAZING & spacious screened in three-seasons room w/ storm windows, TV, fan & gas fireplace. Professionally painted throughout. Professionally landscaped yard with large rear deck great for cookouts & entertaining. Windows replaced in 2012, roof & aluminum wrapped fascia installed in 2014, fence & garage door + opener in 2017, new sump pump in 2018, and water heater in 2019! Great location! Minutes away from grocery/retail shops & restaurants in the Algonquin Commons.
Location
State IL
County Mc Henry
Area Algonquin
Rooms
Basement Partial, English
Interior
Interior Features Vaulted/Cathedral Ceilings, Hardwood Floors, Wood Laminate Floors, First Floor Laundry
Heating Natural Gas
Cooling Central Air
Fireplaces Number 1
Fireplaces Type Gas Starter
Equipment Humidifier, Water-Softener Owned, Ceiling Fan(s), Sump Pump
Fireplace Y
Appliance Range, Microwave, Dishwasher, Refrigerator, Washer, Dryer, Disposal, Stainless Steel Appliance(s)
Exterior
Exterior Feature Deck, Porch Screened
Parking Features Attached
Garage Spaces 2.0
Community Features Sidewalks, Street Lights, Street Paved
Roof Type Asphalt
Building
Lot Description Fenced Yard, Landscaped
Sewer Public Sewer
Water Public
New Construction false
Schools
Elementary Schools Lincoln Prairie Elementary Schoo
Middle Schools Westfield Community School
High Schools H D Jacobs High School
School District 300 , 300, 300
Others
HOA Fee Include None
Ownership Fee Simple
Special Listing Condition None
Read Less
Want to know what your home might be worth? Contact us for a FREE valuation!

Our team is ready to help you sell your home for the highest possible price ASAP

© 2024 Listings courtesy of MRED as distributed by MLS GRID. All Rights Reserved.
Bought with Kate Schumacher • Baird & Warner Real Estate

GET MORE INFORMATION





