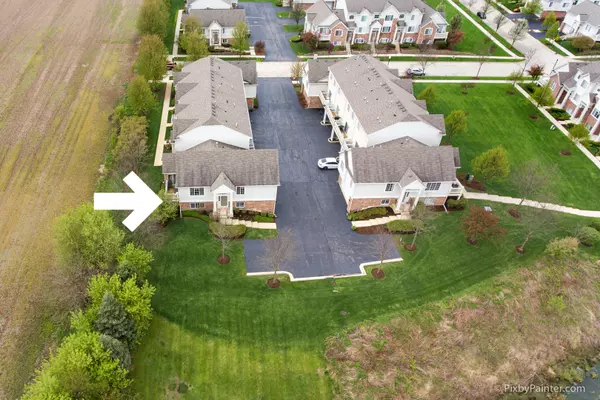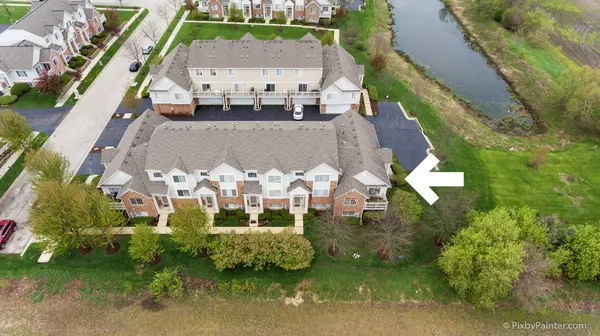$198,000
$199,900
1.0%For more information regarding the value of a property, please contact us for a free consultation.
3340 Cameron DR Elgin, IL 60124
2 Beds
2 Baths
1,766 SqFt
Key Details
Sold Price $198,000
Property Type Townhouse
Sub Type Townhouse-2 Story
Listing Status Sold
Purchase Type For Sale
Square Footage 1,766 sqft
Price per Sqft $112
Subdivision West Ridge
MLS Listing ID 10373019
Sold Date 06/28/19
Bedrooms 2
Full Baths 2
HOA Fees $208/mo
Rental Info Yes
Year Built 2008
Annual Tax Amount $5,263
Tax Year 2018
Lot Dimensions COMMON
Property Description
If you value LOCATION, than look no further than 3340 Cameron Dr, premium end-unit townhome! No neighbors to the north & east, one of the only homes in the community that offers such privacy... Comes w/ 2 additional private parking spots assigned to the unit, perfect for guests! Built in 2008, this 2 bed, 2.1 bath townhome has a finished lower level. Natural light everywhere. 1766 sq ft. Vaulted ceilings, kitchen w/ stainless appliances and eat-in area. Sit & listen to the birds sing on your balcony without a neighbor in sight! Master suite offers private bath and huge walk-in closet. Guest bedroom & full bath on main level. Lower level offers bonus space that could be a family room, office space or kids/craft room. 2-car garage. All of this just a minute from Rte 20, a commuters dream! New restaurants, stores, and so much more is just a few minutes away! Priced for a fast sell, hurry over this weekend!
Location
State IL
County Kane
Area Elgin
Rooms
Basement English
Interior
Interior Features Vaulted/Cathedral Ceilings, Hardwood Floors, Walk-In Closet(s)
Heating Natural Gas, Forced Air
Cooling Central Air
Equipment TV-Cable, CO Detectors, Ceiling Fan(s)
Fireplace N
Appliance Range, Microwave, Dishwasher, Refrigerator, Washer, Dryer, Disposal, Stainless Steel Appliance(s)
Exterior
Exterior Feature Balcony
Parking Features Attached
Garage Spaces 2.0
Roof Type Asphalt
Building
Lot Description Water View
Story 2
Sewer Public Sewer
Water Public
New Construction false
Schools
Elementary Schools Country Trails Elementary School
Middle Schools Prairie Knolls Middle School
High Schools Central High School
School District 301 , 301, 301
Others
HOA Fee Include Insurance,Exterior Maintenance,Lawn Care,Scavenger,Snow Removal
Ownership Condo
Special Listing Condition None
Pets Allowed Cats OK, Dogs OK
Read Less
Want to know what your home might be worth? Contact us for a FREE valuation!

Our team is ready to help you sell your home for the highest possible price ASAP

© 2024 Listings courtesy of MRED as distributed by MLS GRID. All Rights Reserved.
Bought with Julie Roback • Baird & Warner

GET MORE INFORMATION





