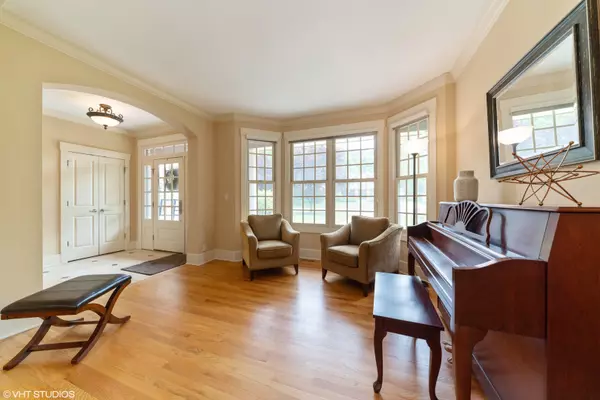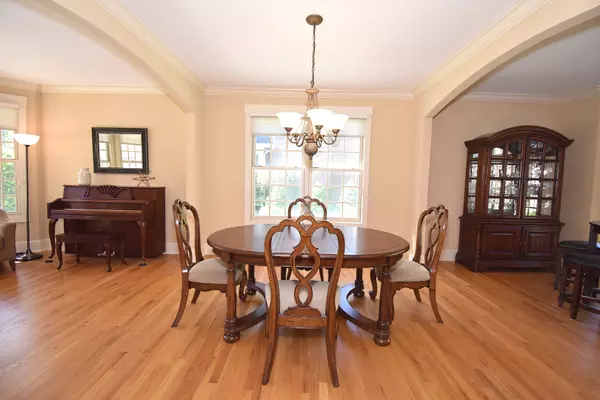$806,500
$865,000
6.8%For more information regarding the value of a property, please contact us for a free consultation.
804 Franklin ST Hinsdale, IL 60521
6 Beds
5.5 Baths
3,681 SqFt
Key Details
Sold Price $806,500
Property Type Single Family Home
Sub Type Detached Single
Listing Status Sold
Purchase Type For Sale
Square Footage 3,681 sqft
Price per Sqft $219
MLS Listing ID 10378642
Sold Date 10/25/19
Style Traditional
Bedrooms 6
Full Baths 5
Half Baths 1
Year Built 2005
Annual Tax Amount $19,562
Tax Year 2018
Lot Size 9,147 Sqft
Lot Dimensions 77X118
Property Description
This custom built home offers everything a family needs on a 77 ft wide lot. With over 4800 sq ft of finished living space, is one you will not outgrow. The custom crafted cherry cabinetry kitchen features all high end stainless steel Thermador appliances and is the heart of the home's open floorplan. With 4 bedrooms and 3 full bathrooms on the second floor and a 5th bedroom and 4th full bath on the 3rd floor, there's room for everyone to co-exist. The master suite is truly your oasis. Highlighted by a wetbar w/ beverage fridge, walk-in closet, fireplace, and separate sitting room, measuring 23x16 ft can be the perfect space for a truly stunning walk-in closet, yoga studio, private office, anything your lifestyle needs, this space can become. Incredible award winning schools. Vacant lot next door is owned by the Village of Hinsdale and is not buildable. Bill Jacobs Range Rover will install 8 ft stone fence to seal off the cul-de-sac and plant over 80 arborvitae for additional privacy
Location
State IL
County Du Page
Area Hinsdale
Rooms
Basement Full
Interior
Interior Features Bar-Wet, Hardwood Floors, First Floor Laundry, Walk-In Closet(s)
Heating Natural Gas, Forced Air
Cooling Central Air
Fireplaces Number 3
Fireplaces Type Gas Log, Gas Starter
Fireplace Y
Appliance Range, Microwave, Dishwasher, High End Refrigerator, Washer, Dryer, Disposal, Stainless Steel Appliance(s), Range Hood
Exterior
Exterior Feature Brick Paver Patio
Parking Features Attached
Garage Spaces 2.0
Roof Type Asphalt
Building
Lot Description Cul-De-Sac, Fenced Yard, Landscaped, Mature Trees
Sewer Public Sewer
Water Lake Michigan, Public
New Construction false
Schools
Elementary Schools The Lane Elementary School
Middle Schools Hinsdale Middle School
High Schools Hinsdale Central High School
School District 181 , 181, 86
Others
HOA Fee Include None
Ownership Fee Simple
Special Listing Condition None
Read Less
Want to know what your home might be worth? Contact us for a FREE valuation!

Our team is ready to help you sell your home for the highest possible price ASAP

© 2024 Listings courtesy of MRED as distributed by MLS GRID. All Rights Reserved.
Bought with Hisham Bedeir • Re/Max Signature Homes

GET MORE INFORMATION





