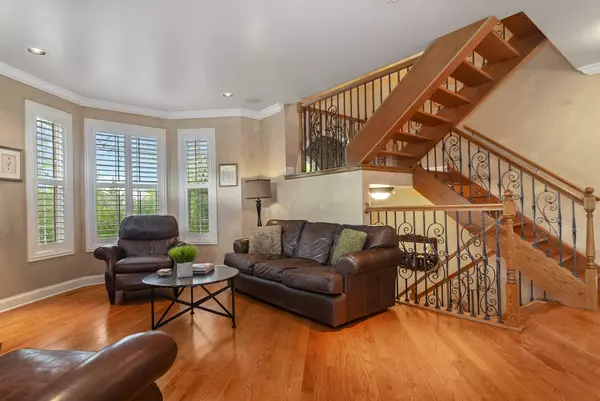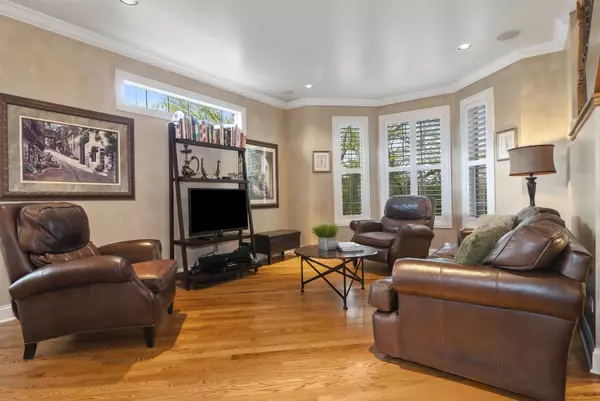$353,000
$354,900
0.5%For more information regarding the value of a property, please contact us for a free consultation.
2620 Blakely LN Naperville, IL 60540
3 Beds
2.5 Baths
2,109 SqFt
Key Details
Sold Price $353,000
Property Type Townhouse
Sub Type T3-Townhouse 3+ Stories
Listing Status Sold
Purchase Type For Sale
Square Footage 2,109 sqft
Price per Sqft $167
Subdivision Vintage Club
MLS Listing ID 10384654
Sold Date 07/19/19
Bedrooms 3
Full Baths 2
Half Baths 1
HOA Fees $352/mo
Rental Info Yes
Year Built 2004
Annual Tax Amount $7,670
Tax Year 2017
Lot Dimensions COMMON
Property Description
Creme de la creme! Desirable Vintage Club BUILDER'S UPGRADED CUSTOM END-UNIT: Brakur cabinets, high-end stainless appliances w/commercial grade stove, pull-outs, granite counters, buffet/dry bar w/wine fridge. Whole house hardwood floors, ceiling speakers, crown molding, thick wide trim/door package, wrought iron balusters, upgraded lighting, PLANTATION SHUTTERS and designer paint finishes. 1st Floor Open floor plan w/3-sided fireplace ~ Master Suite w/bay window, walk-in closet, comfort height/granite double sink, jacuzzi tub, separate shower & linen closet ~ 2 additional generous sized bedrooms (one with closet system) ~Pull-down attic stairs, Water Heater (2017) Basement w/tile floor, wet bar, fridge and bay w/door to PRIVATE PATIO OVERLOOKING TREES ~ Close to downtown Naperville, expressways, shopping, dining & Naperville 204 schools -HWA Townhouse diamond HOME WARRANTY included!
Location
State IL
County Du Page
Area Naperville
Rooms
Basement Full, Walkout
Interior
Interior Features Bar-Wet, Hardwood Floors, Second Floor Laundry, Laundry Hook-Up in Unit
Heating Natural Gas, Forced Air
Cooling Central Air
Fireplaces Number 1
Fireplaces Type Double Sided, Attached Fireplace Doors/Screen, Gas Log, Gas Starter
Equipment Humidifier, Ceiling Fan(s)
Fireplace Y
Appliance Range, Microwave, Dishwasher, High End Refrigerator, Bar Fridge, Disposal, Stainless Steel Appliance(s), Wine Refrigerator
Exterior
Exterior Feature Balcony, Patio, Storms/Screens, End Unit
Parking Features Attached
Garage Spaces 2.0
Roof Type Asphalt
Building
Lot Description Corner Lot
Story 3
Sewer Public Sewer
Water Lake Michigan
New Construction false
Schools
Elementary Schools Cowlishaw Elementary School
Middle Schools Hill Middle School
High Schools Metea Valley High School
School District 204 , 204, 204
Others
HOA Fee Include Water,Exterior Maintenance,Lawn Care,Scavenger,Snow Removal
Ownership Condo
Special Listing Condition Home Warranty
Pets Allowed Cats OK, Dogs OK
Read Less
Want to know what your home might be worth? Contact us for a FREE valuation!

Our team is ready to help you sell your home for the highest possible price ASAP

© 2024 Listings courtesy of MRED as distributed by MLS GRID. All Rights Reserved.
Bought with Rebecca Phillips • Coldwell Banker Residential

GET MORE INFORMATION





