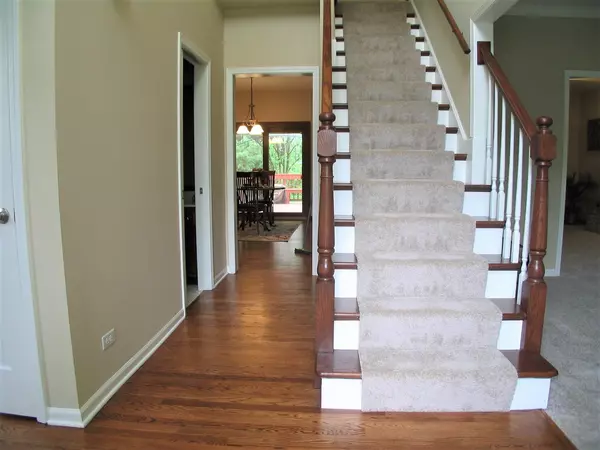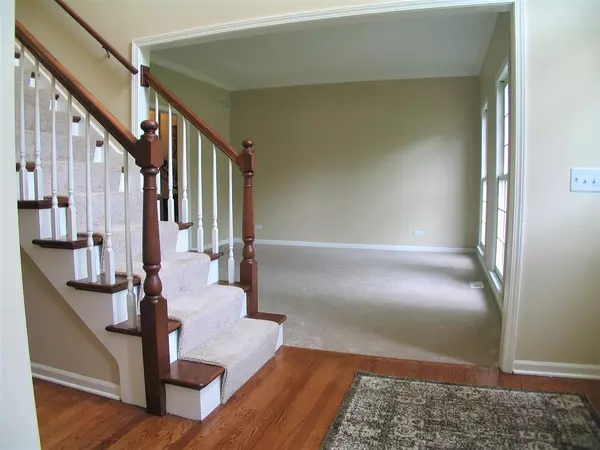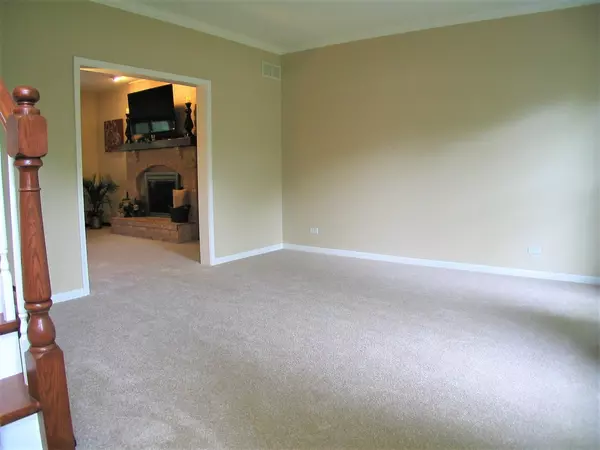$427,501
$439,900
2.8%For more information regarding the value of a property, please contact us for a free consultation.
1252 DEERPATH CT Bartlett, IL 60103
5 Beds
3.5 Baths
2,667 SqFt
Key Details
Sold Price $427,501
Property Type Single Family Home
Sub Type Detached Single
Listing Status Sold
Purchase Type For Sale
Square Footage 2,667 sqft
Price per Sqft $160
Subdivision Durwood Forest
MLS Listing ID 10393628
Sold Date 07/03/19
Bedrooms 5
Full Baths 3
Half Baths 1
Year Built 1994
Annual Tax Amount $11,751
Tax Year 2017
Lot Size 0.453 Acres
Lot Dimensions 168X177X72X155
Property Description
Beautiful Quality Custom Built Keim Home in Sought After Durwood Forest on Premium Cul De Sac Lot Features 5-Bedrooms, (First Floor Bedroom/Office) 3.5 Baths, Large Eat-In Kitchen w/ NEW Stainless Steel Appliances Overlooking Deck and Huge Yard. Lots of Recent Improvements Including: 2017 NEW Roof/Gutters/Garage Doors/AC and Furnace. 2019 Paint and Carpet throughout, Washer/Dryer/Refrigerator,Oven Range, Fireplace Television Mount can be Lowered and Raised to Perfect Viewing Level, Full Finished Basement with Loads of Closet and Storage Space. 3-Car Garage, In Ground Sprinkler System and 6-Camera Security System. Close to Schools, Shopping, Metra Train, Elgin/O'Hare Expressway and Downtown Bartlett .
Location
State IL
County Du Page
Area Bartlett
Rooms
Basement Full
Interior
Interior Features Hardwood Floors, Walk-In Closet(s)
Heating Natural Gas, Forced Air
Cooling Central Air
Fireplaces Number 1
Fireplaces Type Wood Burning, Gas Starter
Equipment CO Detectors, Ceiling Fan(s), Sump Pump
Fireplace Y
Appliance Range, Microwave, Dishwasher, Refrigerator, Washer, Dryer, Stainless Steel Appliance(s)
Exterior
Exterior Feature Deck
Parking Features Attached
Garage Spaces 3.0
Community Features Sidewalks, Street Lights, Street Paved
Building
Sewer Public Sewer
Water Public
New Construction false
Schools
Elementary Schools Sycamore Trails Elementary Schoo
Middle Schools East View Middle School
High Schools Bartlett High School
School District 46 , 46, 46
Others
HOA Fee Include None
Ownership Fee Simple
Special Listing Condition None
Read Less
Want to know what your home might be worth? Contact us for a FREE valuation!

Our team is ready to help you sell your home for the highest possible price ASAP

© 2024 Listings courtesy of MRED as distributed by MLS GRID. All Rights Reserved.
Bought with Rutul Parekh • American Realty Network Inc.

GET MORE INFORMATION





