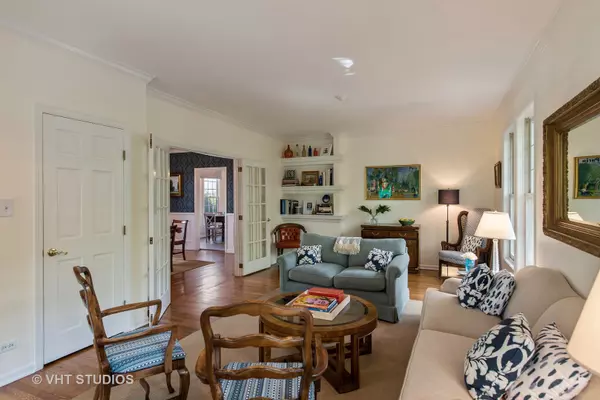$910,000
$925,000
1.6%For more information regarding the value of a property, please contact us for a free consultation.
809 Lake AVE Wilmette, IL 60091
4 Beds
4.5 Baths
3,296 SqFt
Key Details
Sold Price $910,000
Property Type Single Family Home
Sub Type Detached Single
Listing Status Sold
Purchase Type For Sale
Square Footage 3,296 sqft
Price per Sqft $276
MLS Listing ID 10388548
Sold Date 08/02/19
Bedrooms 4
Full Baths 4
Half Baths 1
Year Built 1894
Annual Tax Amount $20,617
Tax Year 2017
Lot Dimensions 40X214
Property Description
Beautifully updated East Wilmette home on 214' deep lot in coveted walk-to-everything location! Combining charm & grace w/current style, upgrades and finishes, this home won't disappoint! First floor features gracious rooms with elegant detailing, hardwood floors & loads of natural light. Spacious updated kitchen w/ample table space, granite counters, white cabinets & newer stainless steel appliances make cooking a joy. Kitchen opens up to large family room w/fireplace overlooking deck, newer stone patio & expansive backyard. First floor bedroom w/updated full bath is perfect guest quarters & includes bonus washer/dryer. Second floor features huge master suite with vaulted ceiling, fireplace, WIC & updated his & hers baths. Secondary bedrooms are spacious and one includes a charming loft space perfect for an office/sitting/play room. Full basement with 2nd laundry room and loads of storage. Just a few blocks to lake & beach, town, Central/St. Francis schools, Metra & parks. Don't miss!
Location
State IL
County Cook
Area Wilmette
Rooms
Basement Full
Interior
Interior Features Vaulted/Cathedral Ceilings, Hardwood Floors, First Floor Bedroom, First Floor Laundry, First Floor Full Bath, Walk-In Closet(s)
Heating Natural Gas
Cooling Central Air
Fireplaces Number 2
Fireplaces Type Attached Fireplace Doors/Screen, Gas Log
Equipment Sump Pump, Multiple Water Heaters
Fireplace Y
Appliance Double Oven, Microwave, Dishwasher, Refrigerator, Washer, Dryer, Disposal, Stainless Steel Appliance(s), Cooktop, Range Hood
Exterior
Exterior Feature Balcony, Deck, Patio, Porch, Storms/Screens
Parking Features Detached
Garage Spaces 2.0
Community Features Pool, Tennis Courts, Sidewalks, Street Lights
Roof Type Asphalt
Building
Lot Description Fenced Yard, Landscaped, Mature Trees
Sewer Public Sewer, Sewer-Storm
Water Lake Michigan, Public
New Construction false
Schools
Elementary Schools Central Elementary School
Middle Schools Highcrest Middle School
High Schools New Trier Twp H.S. Northfield/Wi
School District 39 , 39, 203
Others
HOA Fee Include None
Ownership Fee Simple
Special Listing Condition None
Read Less
Want to know what your home might be worth? Contact us for a FREE valuation!

Our team is ready to help you sell your home for the highest possible price ASAP

© 2024 Listings courtesy of MRED as distributed by MLS GRID. All Rights Reserved.
Bought with Sandra Brown • Baird & Warner

GET MORE INFORMATION





