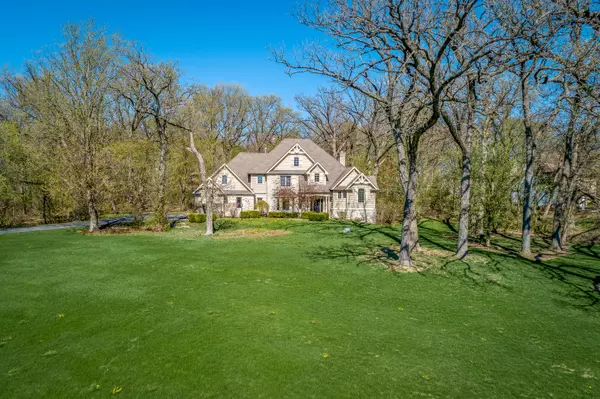$480,000
$499,900
4.0%For more information regarding the value of a property, please contact us for a free consultation.
2N807 Bowgren DR Elburn, IL 60119
4 Beds
3.5 Baths
3,415 SqFt
Key Details
Sold Price $480,000
Property Type Single Family Home
Sub Type Detached Single
Listing Status Sold
Purchase Type For Sale
Square Footage 3,415 sqft
Price per Sqft $140
Subdivision Sunset Villa Estates
MLS Listing ID 10366863
Sold Date 07/17/19
Style Traditional
Bedrooms 4
Full Baths 3
Half Baths 1
Year Built 2002
Annual Tax Amount $17,748
Tax Year 2018
Lot Size 1.138 Acres
Lot Dimensions 165X276X165X270
Property Description
Award-winning St. Charles Schools! Set on an idyllic one-acre lot. This stunning custom built home will not disappoint. Freshly painted throughout. Brand new carpet in living room and entire second level. Newly refinished hardwood flooring. Lots of natural light and vaulted ceilings. You will be sure to love the gourmet eat-in kitchen with granite counters, center island, and butler & walk-in pantry. Fantastic den with vaulted ceiling and beautiful trim detail. Spacious master bedroom with fireplace, huge walk-in closet and adjoining bonus room. Spa-like master bath with whirlpool tub. All bedrooms have access to a bathroom. Relax on the brick paver patio and enjoy gorgeous views of the wooded yard. Deep pour English basement with fireplace ready to be finished. HUGE 3 car garage. 2 furnace systems. Come and take a look!
Location
State IL
County Kane
Area Elburn
Rooms
Basement Full, English
Interior
Interior Features Vaulted/Cathedral Ceilings, Skylight(s), Hardwood Floors, First Floor Laundry, Built-in Features
Heating Natural Gas, Forced Air, Zoned
Cooling Central Air, Zoned
Fireplaces Number 3
Fireplaces Type Wood Burning, Gas Log, Gas Starter
Equipment Humidifier, Water-Softener Owned, Security System, CO Detectors, Ceiling Fan(s), Sump Pump
Fireplace Y
Appliance Double Oven, Range, Microwave, Dishwasher, Refrigerator, Washer, Dryer, Stainless Steel Appliance(s)
Exterior
Exterior Feature Brick Paver Patio, Storms/Screens
Parking Features Attached
Garage Spaces 3.0
Community Features Street Lights, Street Paved
Roof Type Asphalt
Building
Lot Description Corner Lot, Landscaped, Wooded
Sewer Septic-Private
Water Private Well
New Construction false
Schools
Elementary Schools Wasco Elementary School
Middle Schools Thompson Middle School
High Schools St Charles North High School
School District 303 , 303, 303
Others
HOA Fee Include None
Ownership Fee Simple
Special Listing Condition None
Read Less
Want to know what your home might be worth? Contact us for a FREE valuation!

Our team is ready to help you sell your home for the highest possible price ASAP

© 2024 Listings courtesy of MRED as distributed by MLS GRID. All Rights Reserved.
Bought with John Daly • RE/MAX Connections II

GET MORE INFORMATION





