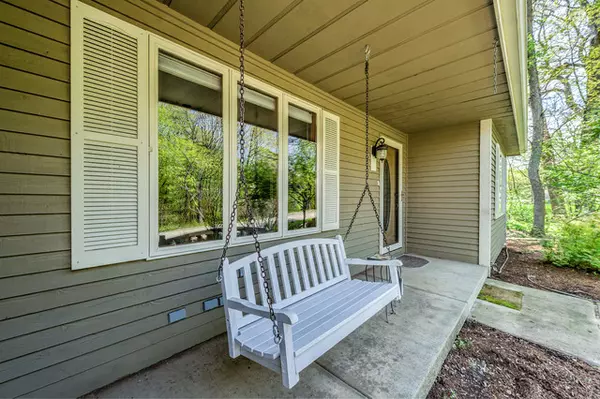$384,000
$400,000
4.0%For more information regarding the value of a property, please contact us for a free consultation.
42W145 RETREAT CT St. Charles, IL 60175
3 Beds
2 Baths
2,453 SqFt
Key Details
Sold Price $384,000
Property Type Single Family Home
Sub Type Detached Single
Listing Status Sold
Purchase Type For Sale
Square Footage 2,453 sqft
Price per Sqft $156
Subdivision The Windings Of Ferson Creek
MLS Listing ID 10372031
Sold Date 07/03/19
Style Ranch
Bedrooms 3
Full Baths 2
HOA Fees $39/ann
Year Built 1989
Annual Tax Amount $10,254
Tax Year 2018
Lot Size 0.500 Acres
Lot Dimensions 145X126X195X145
Property Description
Completely renovated ranch on 1/2 acre private, wooded lot backing to forest preserve and Great Western Trail. No detail overlooked during renovation; entire home is updated. Kitchen features granite, SS appliances, high-end cabinetry, 2 pantries, and large island with seating. Family room off kitchen with tray ceiling, brick fireplace, and beautiful views of nature. Huge master bedroom with vaulted ceilings to roofline, stained glass, unique 2-story walk-in-closet, and newer private deck. Master bath is pure luxury - quartzite heated floors, spa-like shower stacked stone, granite, soaker tub. Huge deck off family room that overlooks beautiful back yard. All newer appliances and mechanicals. Newer roof. All new flooring (2014 to 2018). New garage door 2019. Newer whole house fan. The Windings of Ferson Creek features swimming pool, clubhouse, tennis courts, fishing pond, sledding hill, acres of hiking trails, and many neighborhood social events. Highly rated Burlington Central Schools.
Location
State IL
County Kane
Area Campton Hills / St. Charles
Rooms
Basement Full
Interior
Interior Features Vaulted/Cathedral Ceilings, Solar Tubes/Light Tubes, First Floor Bedroom, First Floor Laundry, First Floor Full Bath, Walk-In Closet(s)
Heating Natural Gas, Forced Air
Cooling Central Air
Fireplaces Number 1
Fireplaces Type Wood Burning, Gas Starter
Equipment Water-Softener Owned, Ceiling Fan(s), Sump Pump
Fireplace Y
Appliance Range, Microwave, Dishwasher, Dryer, Disposal
Exterior
Exterior Feature Deck
Parking Features Attached
Garage Spaces 2.0
Community Features Clubhouse, Pool, Tennis Courts, Street Paved
Roof Type Asphalt
Building
Lot Description Cul-De-Sac, Landscaped, Wooded
Sewer Public Sewer
Water Community Well
New Construction false
Schools
Elementary Schools Lily Lake Grade School
High Schools Central High School
School District 301 , 301, 301
Others
HOA Fee Include Insurance,Clubhouse,Pool,Other
Ownership Fee Simple w/ HO Assn.
Special Listing Condition None
Read Less
Want to know what your home might be worth? Contact us for a FREE valuation!

Our team is ready to help you sell your home for the highest possible price ASAP

© 2024 Listings courtesy of MRED as distributed by MLS GRID. All Rights Reserved.
Bought with Joy Baez • Berkshire Hathaway HomeServices Starck Real Estate

GET MORE INFORMATION





