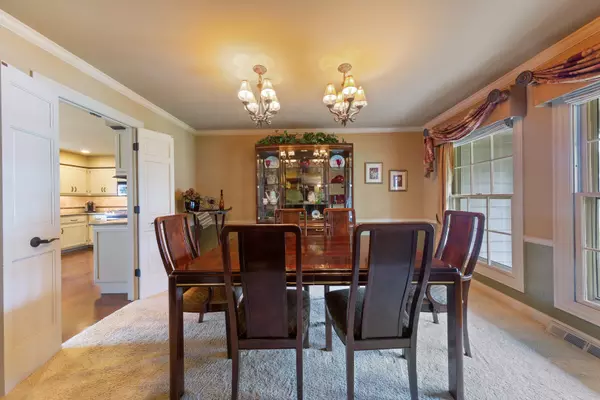$465,000
$479,000
2.9%For more information regarding the value of a property, please contact us for a free consultation.
2566 ALTA CT Lisle, IL 60532
4 Beds
2.5 Baths
2,786 SqFt
Key Details
Sold Price $465,000
Property Type Single Family Home
Sub Type Detached Single
Listing Status Sold
Purchase Type For Sale
Square Footage 2,786 sqft
Price per Sqft $166
Subdivision Green Trails
MLS Listing ID 10368135
Sold Date 07/10/19
Style Traditional
Bedrooms 4
Full Baths 2
Half Baths 1
HOA Fees $15/ann
Year Built 1984
Annual Tax Amount $10,642
Tax Year 2017
Lot Size 7,880 Sqft
Lot Dimensions 22'X121'X73'X107'X25'X25'
Property Description
Have you ever walked into a home and felt a big hug!? The home is stylish and remodeled with top quality finishes and materials. Easy floor plan to enjoy daily life and entertaining a crowd, inside and out. The main level offers access to various rooms but creates nice intimate spaces. Kitchen is fabulous with all the bells and whistles todays buyers wish for. Kitchen and Family Room offer easy access to the awesome deck for year round fun. Laundry room/Mud room is accessible from back yard and garage. The basement offers a huge storage room with shelving, exercise room and recreation room. Professional landscaping enhances the home and environment in all seasons. Ideally located in quiet cul de sac in Green Trails, pretty views out the back of the green space, tennis courts, and walking paths. Award winning schools Naperville 203, Highlands Elementary, Kennedy Junior High School, close to the train, Benet Academy High School, Benedictine University, 355, I 88, and downtown Lisle.
Location
State IL
County Du Page
Area Lisle
Rooms
Basement Partial
Interior
Interior Features Hardwood Floors, First Floor Laundry, Built-in Features, Walk-In Closet(s)
Heating Natural Gas, Forced Air
Cooling Central Air
Fireplaces Number 1
Fireplaces Type Wood Burning, Gas Starter
Equipment Humidifier, CO Detectors, Ceiling Fan(s), Sump Pump
Fireplace Y
Appliance Range, Microwave, Dishwasher, Refrigerator, Washer, Dryer, Stainless Steel Appliance(s), Wine Refrigerator, Range Hood
Exterior
Exterior Feature Deck, Storms/Screens
Parking Features Attached
Garage Spaces 2.0
Community Features Tennis Courts, Street Paved
Roof Type Asphalt
Building
Lot Description Cul-De-Sac, Irregular Lot, Park Adjacent, Mature Trees
Sewer Public Sewer
Water Public
New Construction false
Schools
Elementary Schools Highlands Elementary School
Middle Schools Kennedy Junior High School
High Schools Naperville North High School
School District 203 , 203, 203
Others
HOA Fee Include Insurance,Other
Ownership Fee Simple w/ HO Assn.
Special Listing Condition None
Read Less
Want to know what your home might be worth? Contact us for a FREE valuation!

Our team is ready to help you sell your home for the highest possible price ASAP

© 2024 Listings courtesy of MRED as distributed by MLS GRID. All Rights Reserved.
Bought with Deborah Porcelli • Re/Max Signature Homes

GET MORE INFORMATION





